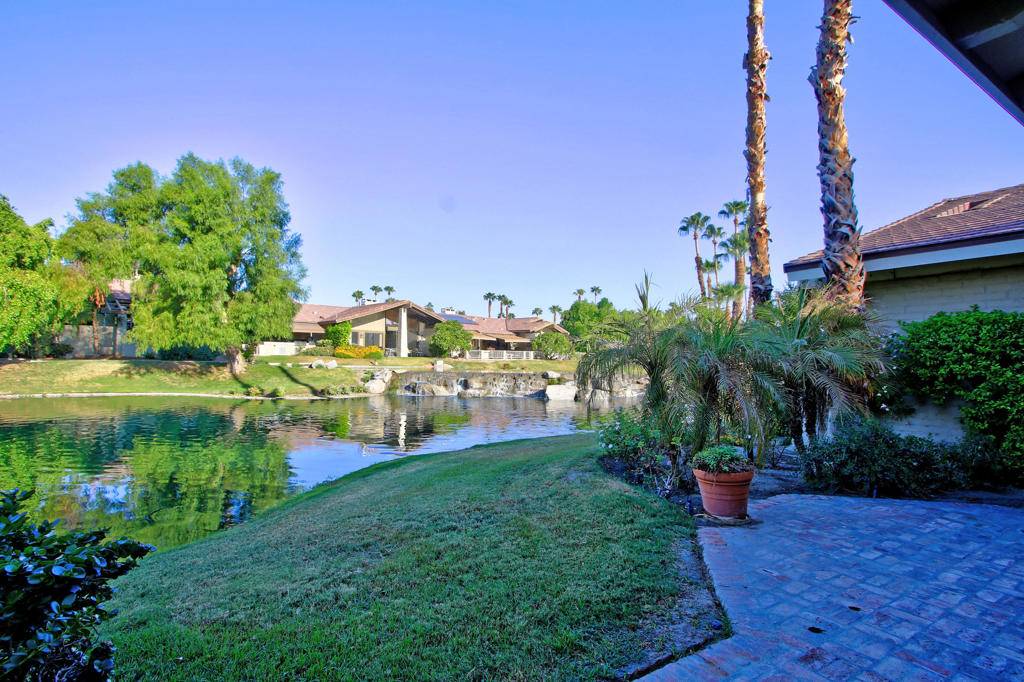$579,000
$579,000
For more information regarding the value of a property, please contact us for a free consultation.
117 Lookout DR Palm Desert, CA 92211
3 Beds
4 Baths
2,764 SqFt
Key Details
Sold Price $579,000
Property Type Condo
Sub Type Condominium
Listing Status Sold
Purchase Type For Sale
Square Footage 2,764 sqft
Price per Sqft $209
Subdivision The Lakes Country Cl
MLS Listing ID 219050223DA
Sold Date 11/06/20
Bedrooms 3
Full Baths 2
Half Baths 1
Three Quarter Bath 1
Condo Fees $1,255
HOA Fees $1,255/mo
HOA Y/N Yes
Year Built 1983
Lot Size 4,356 Sqft
Property Description
This lovely large home resides on a tranquil lake setting with cascading water and fountains just off the back patio! A calm ceramic flooring runs throughout the home with newer carpeting in the bedrooms. Gorgeous granite countertop ugrades in the kitchen with stainless steel appliances. Morning room offers an additional space for dining or game playing. Rustic beams in the living room make this room soar with space and additional transom windows bring in an abundance of natural light. Master bathroom has been tastefully upgraded with soaker tub and replaced glass at shower. A private courtyard entry embodies the ability to entertain discreetly with the warmth and charm of brick throughout. This home is being offered furnished, and includes all electronics! BONUS!!! NEWER ACs INSTALLED!!
Location
State CA
County Riverside
Area 324 - East Palm Desert
Interior
Interior Features Wet Bar, Breakfast Bar, Breakfast Area, Separate/Formal Dining Room, High Ceilings, Bedroom on Main Level, Main Level Primary, Utility Room, Walk-In Closet(s)
Heating Central, Fireplace(s), Natural Gas
Cooling Central Air
Flooring Carpet, Tile
Fireplaces Type Gas, Living Room
Fireplace Yes
Appliance Disposal, Gas Water Heater, Refrigerator, Range Hood, Vented Exhaust Fan
Laundry Laundry Room
Exterior
Exterior Feature Rain Gutters
Garage Direct Access, Driveway, Garage, Garage Door Opener, Guest, On Street
Garage Spaces 2.0
Garage Description 2.0
Fence Stucco Wall
Pool Community, Electric Heat, In Ground
Community Features Golf, Gated, Pool
Utilities Available Cable Available
Amenities Available Bocce Court, Clubhouse, Fitness Center, Fire Pit, Golf Course, Maintenance Grounds, Game Room, Insurance, Lake or Pond, Meeting Room, Other Courts, Barbecue, Picnic Area, Paddle Tennis, Playground, Pet Restrictions, Sauna, Security, Tennis Court(s), Cable TV
Waterfront Yes
Waterfront Description Waterfront
View Y/N Yes
View Lake
Roof Type Concrete
Porch Concrete
Attached Garage Yes
Total Parking Spaces 2
Private Pool Yes
Building
Lot Description Close to Clubhouse, Level, Planned Unit Development, Paved, Sprinklers Timer, Waterfront
Story 1
Foundation Slab
Architectural Style Ranch
New Construction No
Others
HOA Name the lakes
HOA Fee Include Earthquake Insurance
Senior Community No
Tax ID 632291041
Security Features Gated Community,24 Hour Security
Acceptable Financing Cash, Cash to New Loan, Conventional, Cal Vet Loan, FHA, Fannie Mae, VA Loan
Listing Terms Cash, Cash to New Loan, Conventional, Cal Vet Loan, FHA, Fannie Mae, VA Loan
Financing Conventional
Special Listing Condition Standard
Lease Land No
Read Less
Want to know what your home might be worth? Contact us for a FREE valuation!

Our team is ready to help you sell your home for the highest possible price ASAP

Bought with Peggy Mason • The Mason Group






