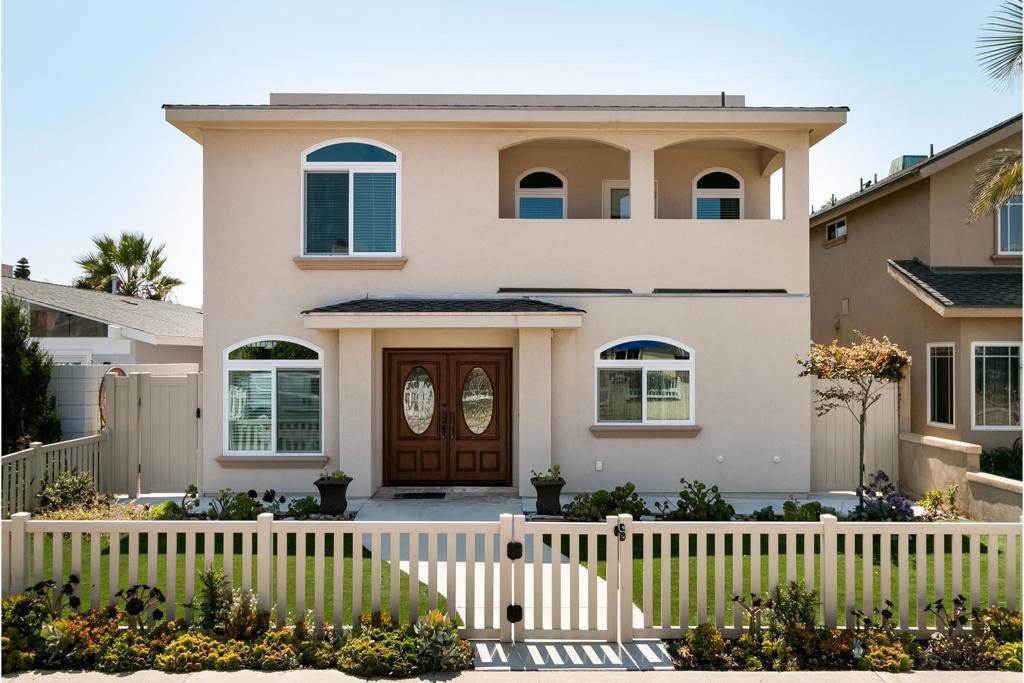$1,499,950
$1,499,950
For more information regarding the value of a property, please contact us for a free consultation.
5200 Whitecap ST Oxnard, CA 93035
3 Beds
4 Baths
2,706 SqFt
Key Details
Sold Price $1,499,950
Property Type Single Family Home
Sub Type Single Family Residence
Listing Status Sold
Purchase Type For Sale
Square Footage 2,706 sqft
Price per Sqft $554
Subdivision Oxnard Shores 01 - 127701
MLS Listing ID V0-220009220
Sold Date 11/04/20
Bedrooms 3
Full Baths 3
Half Baths 1
Condo Fees $50
HOA Fees $4/ann
HOA Y/N Yes
Year Built 2017
Lot Size 4000.000 Acres
Property Description
Life is Better at the BEACH! This beautiful beach retreat was built in 2017 with no expense spared. This home was custom built & designed by the owner. The kitchen is a cooks delight featuring a center island with seating, Viking 6 burner stove w/griddle. Viking convection oven, microwave & dishwasher, Dacor fridge. Beautiful Italian tile backsplash, imported granite, Alderwood cabinets throughout & tile wood plank flooring. The living room features a gas fireplace with tile & stone surround. 2 Master bedroom suites 1 down stairs with en suite bath. Travertine showers with triple shower heads. Upstairs is the other matching master bedroom which leads to a outdoor family room veranda with skylights, ceiling fans, gas bib & tv. You also have a guest bedroom with it's own ensuite bath & adjacent den with wet bar, fridge & tv which leads to another outdoor balcony. Then make your way to the huge rooftop deck with plenty of room to entertain. You have ocean, island & mountain views, gas bib hook up for bbq or heater. For those HOT summer days go inside to cool off with central AC. This is a Beautiful beach home with a great floor plan & exquisite high quality finishes. Beach living at it's Best in the wonderful Mandalay- Oxnard Shores neighborhood.
Location
State CA
County Ventura
Area Vc32 - Oxnard - Port Hueneme Beaches
Zoning RB1
Interior
Interior Features Balcony, Ceiling Fan(s), Main Level Master, Multiple Master Suites, Walk-In Pantry, Walk-In Closet(s)
Flooring Carpet, Wood
Fireplaces Type Gas, Living Room
Fireplace Yes
Appliance Disposal, Range
Laundry In Garage
Exterior
Garage Spaces 2.0
Garage Description 2.0
Pool None
Community Features Biking, Park, Sidewalks
Utilities Available Sewer Connected, Water Connected
Amenities Available Other, Playground
View Y/N Yes
View Mountain(s), Ocean
Porch None
Attached Garage Yes
Total Parking Spaces 2
Private Pool No
Building
Lot Description Level, Sprinklers None
Faces North
Story 2
Entry Level Two
Sewer Public Sewer, Septic Tank
Water Public
Level or Stories Two
Others
HOA Name Mandalay Shores community assoc.
Senior Community No
Tax ID 1910073055
Security Features Fire Sprinkler System
Acceptable Financing Cash, Cash to New Loan, Conventional
Listing Terms Cash, Cash to New Loan, Conventional
Financing Cash
Special Listing Condition Standard
Lease Land No
Read Less
Want to know what your home might be worth? Contact us for a FREE valuation!

Our team is ready to help you sell your home for the highest possible price ASAP

Bought with Jill Reeder • Compass






