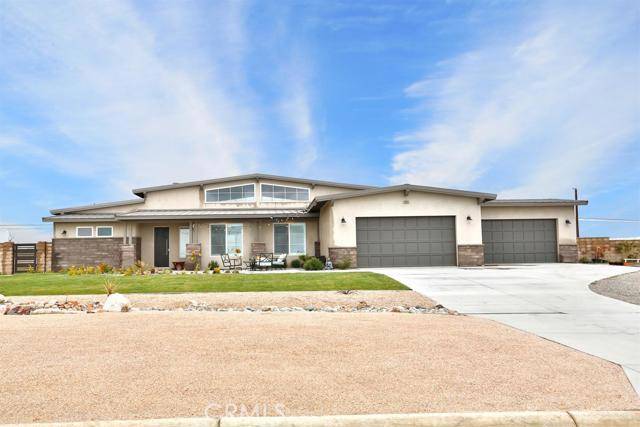$559,000
$559,995
0.2%For more information regarding the value of a property, please contact us for a free consultation.
9944 Seven Palms DR Oak Hills, CA 92344
4 Beds
3 Baths
3,089 SqFt
Key Details
Sold Price $559,000
Property Type Single Family Home
Sub Type Single Family Residence
Listing Status Sold
Purchase Type For Sale
Square Footage 3,089 sqft
Price per Sqft $180
MLS Listing ID 523781
Sold Date 05/21/20
Bedrooms 4
Full Baths 3
HOA Y/N No
Year Built 2018
Lot Size 1.820 Acres
Property Description
Located in the commuter friendly Silver Palms Estate community, in the city of Oak Hills, this stunning 3089sf. home catches your eye from the curb with its distinct modern design. Immediately your sights are delighted by the large level 1.82 acre lot, the beautiful desert landscaping w/ seating area in the front yard, the low maintenance standing seam metal roof and the block wall with an automatic wrought iron gate that appoints the backyard. Upon entrance to the 4 bedroom 3 bath home your eyes are drawn to the remarkable great room that features soaring 16' ceilings with gorgeous exposed wooden beams, tons of natural lighting and a 72'' ambient electric fireplace with a floor to ceiling tiled facade. There are beautiful hand stained concrete floors that lead to the well appointed gourmet kitchen that includes a commercial grade refrigerator, high end appliances, quality handmade hardwood cabinetry, quartz countertops, a large walk-in pantry and an enormous center island with breakfast bar. The other key features of this home and friendly neighborhood you will appreciate are the modernly designed floating cabinets in the bathrooms, the custom tiled shower and freestanding tub in the master bathroom, the 8' tall rolling barn doors used for partitioning off the office/game room and formal dining areas and an oversized 4 car garage with custom insulated rollup doors, paved roads, underground utilities, natural gas and high speed internet. Now Available.
Location
State CA
County San Bernardino
Area 699 - Not Defined
Zoning Residential 1
Interior
Interior Features Beamed Ceilings, Cathedral Ceiling(s), Pantry
Heating Natural Gas
Cooling Central Air
Flooring See Remarks, Tile
Fireplaces Type Electric
Fireplace Yes
Appliance Dishwasher, Disposal, Gas Water Heater, Microwave, Oven, Range, Refrigerator
Laundry Inside, Laundry Room, See Remarks
Exterior
Garage Garage, Garage Door Opener, None
Garage Spaces 4.0
Garage Description 4.0
Fence Block, Wrought Iron
Pool None
View Y/N Yes
View Desert, Mountain(s)
Roof Type Metal
Porch Covered
Parking Type Garage, Garage Door Opener, None
Attached Garage Yes
Total Parking Spaces 4
Private Pool No
Building
Lot Description Sprinklers In Front
Story 1
Sewer Septic Tank
Water Public
Others
Senior Community No
Tax ID 3064031070000
Security Features Fire Sprinkler System
Acceptable Financing Cash, Conventional, FHA, Submit, VA Loan
Listing Terms Cash, Conventional, FHA, Submit, VA Loan
Financing Conventional
Special Listing Condition Standard
Read Less
Want to know what your home might be worth? Contact us for a FREE valuation!

Our team is ready to help you sell your home for the highest possible price ASAP

Bought with Kristen Walker • High Desert Realty Source






