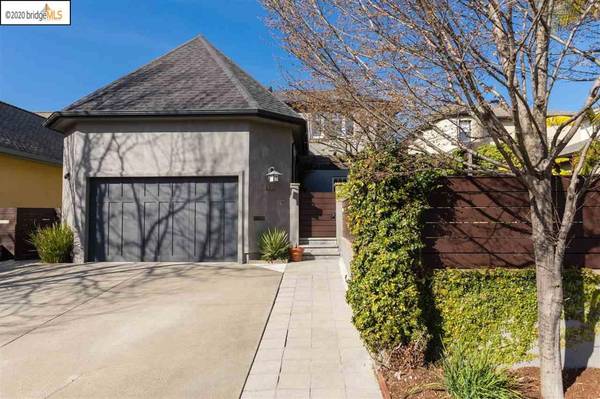$2,350,000
$2,150,000
9.3%For more information regarding the value of a property, please contact us for a free consultation.
6026 Acacia Ave Oakland, CA 94618
4 Beds
3 Baths
3,240 SqFt
Key Details
Sold Price $2,350,000
Property Type Single Family Home
Sub Type Single Family Residence
Listing Status Sold
Purchase Type For Sale
Square Footage 3,240 sqft
Price per Sqft $725
Subdivision Rockridge Upper
MLS Listing ID 40895936
Sold Date 03/06/20
Bedrooms 4
Full Baths 2
Half Baths 1
HOA Y/N No
Year Built 1994
Lot Size 5,662 Sqft
Property Description
Located in highly desirable Upper Rockridge, this 4+ bedroom, 2.5 traditional home is filled with chic, comfortable style. Enter the private courtyard with level lawn to the front door. Inside, hardwood flooring and abundant light set the stage for this stylish family home. The kitchen overlooks the front courtyard and opens to a cozy sitting area. The adjacent formal dining room allows for intimate family gatherings as well as grand scale dinner parties. Spacious and well planned, the side-by-side living and family rooms open to the backyard and create the perfect ambiance for multi-generational entertaining. Outside, front and rear spaces invite relaxation, play and room to roam for man's best friend. Sit on the raised deck to watch the sunset as you relax at the end of your day. A laundry room, 2 car garage and powder room complete this level. Upstairs, 4 spacious bedrooms and 2 full baths include the glamorous master suite.
Location
State CA
County Alameda
Interior
Heating Forced Air
Flooring Wood
Fireplaces Type Living Room
Fireplace Yes
Exterior
Garage Garage, Garage Door Opener
Garage Spaces 2.0
Garage Description 2.0
Pool None
Roof Type Shingle
Parking Type Garage, Garage Door Opener
Attached Garage Yes
Total Parking Spaces 2
Private Pool No
Building
Lot Description Back Yard, Sloped Down, Front Yard, Garden, Street Level
Story Two
Entry Level Two
Sewer Shared Septic
Architectural Style Traditional
Level or Stories Two
Others
Tax ID 48A710819
Acceptable Financing Cash, Conventional
Listing Terms Cash, Conventional
Read Less
Want to know what your home might be worth? Contact us for a FREE valuation!

Our team is ready to help you sell your home for the highest possible price ASAP

Bought with MADELINE LILLEY • RED OAK REALTY






