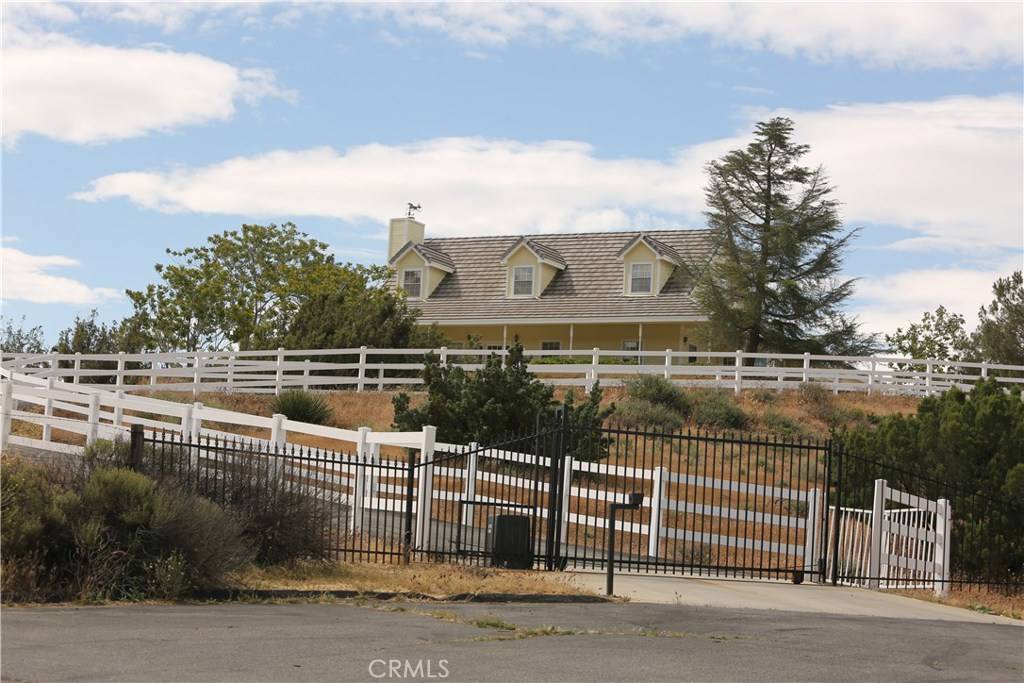$670,000
$724,500
7.5%For more information regarding the value of a property, please contact us for a free consultation.
9610 Escondido Canyon RD Agua Dulce, CA 91390
3 Beds
3 Baths
3,247 SqFt
Key Details
Sold Price $670,000
Property Type Single Family Home
Sub Type Single Family Residence
Listing Status Sold
Purchase Type For Sale
Square Footage 3,247 sqft
Price per Sqft $206
Subdivision Custom Agua Dulce (Cadul)
MLS Listing ID SR19090487
Sold Date 03/05/20
Bedrooms 3
Full Baths 2
Half Baths 1
Construction Status Repairs Cosmetic
HOA Y/N No
Year Built 1989
Lot Size 6.520 Acres
Lot Dimensions Assessor
Property Description
I am located on a hill in the small little town of Agua Dulce in the unincorporated area of Los Angeles with the most fabulous views and just a short distance from Santa Clarita. My owner's were thumbing thru a magazine and said I was the One to build on top of this wonderful spot! Thirty years later I am looking for a new owner to love me as much as my original owners. Nothing better then beginning the day with the sun rising on the front wraparound porch or the back patio and if you'd like you can watch the sunset from the side front patio or the top of the hill. The views are incredible. Your own piece of heaven. I have so many features that you really need to come visit since pictures cannot tell the full story. You can have your own wildflowers in the yard in the spring and see the snow on the mountains in the winter. There is even room for horses or? I have lots of wood and very high ceilings plus a downstairs master suite with a fireplace and two additional bedrooms plus a sitting room upstairs. I could use some updating here and there but what would you expect from a Victorian farmhouse. I have a fresh coat of yellow paint on my outside. Please come visit and see if I am right for you. Don't miss out on the chance to live here.
Location
State CA
County Los Angeles
Area Adul - Agua Dulce
Zoning LCA11
Rooms
Other Rooms Outbuilding, Shed(s), Storage
Main Level Bedrooms 1
Interior
Interior Features Beamed Ceilings, Wet Bar, Built-in Features, Chair Rail, Ceiling Fan(s), Ceramic Counters, Crown Molding, Cathedral Ceiling(s), High Ceilings, Recessed Lighting, Storage, Tile Counters, Unfurnished, Bar, Main Level Master, Utility Room, Walk-In Closet(s), Workshop
Heating Central, Fireplace(s), Propane
Cooling Central Air, Dual, Electric
Flooring Carpet, Wood
Fireplaces Type Family Room, Gas Starter, Master Bedroom, Wood Burning
Equipment Satellite Dish
Fireplace Yes
Appliance Built-In Range, Dishwasher, Electric Oven, Disposal, Indoor Grill, Microwave, Propane Oven, Propane Range, Propane Water Heater, Refrigerator, Range Hood
Laundry Washer Hookup, Inside, Laundry Room, Propane Dryer Hookup
Exterior
Exterior Feature Lighting
Garage Asphalt, Boat, Covered, Carport, Door-Multi, Detached Carport, Direct Access, Driveway, Driveway Up Slope From Street, Garage, Garage Door Opener, On Site, RV Potential, RV Access/Parking
Garage Spaces 3.0
Carport Spaces 2
Garage Description 3.0
Fence Partial, Vinyl, Wrought Iron, Wire
Pool None
Community Features Hiking, Mountainous, Rural
Utilities Available Cable Available, Propane, Phone Connected
View Y/N Yes
View Canyon, Desert, Hills, Mountain(s)
Roof Type Concrete,Tile
Accessibility Accessible Doors
Porch Concrete, Covered, Front Porch, Patio, Porch, Wrap Around
Parking Type Asphalt, Boat, Covered, Carport, Door-Multi, Detached Carport, Direct Access, Driveway, Driveway Up Slope From Street, Garage, Garage Door Opener, On Site, RV Potential, RV Access/Parking
Attached Garage Yes
Total Parking Spaces 5
Private Pool No
Building
Lot Description Agricultural, Sloped Down, Front Yard, Horse Property, Paved, Steep Slope, Secluded, Sloped Up
Faces West
Story 2
Entry Level Two
Foundation Slab
Sewer Septic Tank
Water Other, See Remarks
Architectural Style Custom, Victorian
Level or Stories Two
Additional Building Outbuilding, Shed(s), Storage
New Construction No
Construction Status Repairs Cosmetic
Schools
Elementary Schools Meadowlark
Middle Schools High Desert
High Schools Vasquez
School District Acton-Agua Dulce Unified
Others
Senior Community No
Tax ID 3212005100
Security Features Fire Detection System,Fire Sprinkler System,Security Gate,Smoke Detector(s)
Acceptable Financing Cash, Cash to New Loan
Horse Property Yes
Listing Terms Cash, Cash to New Loan
Financing Conventional
Special Listing Condition Standard, Trust
Lease Land No
Read Less
Want to know what your home might be worth? Contact us for a FREE valuation!

Our team is ready to help you sell your home for the highest possible price ASAP

Bought with David Burg • R.R.Gable, Inc.






