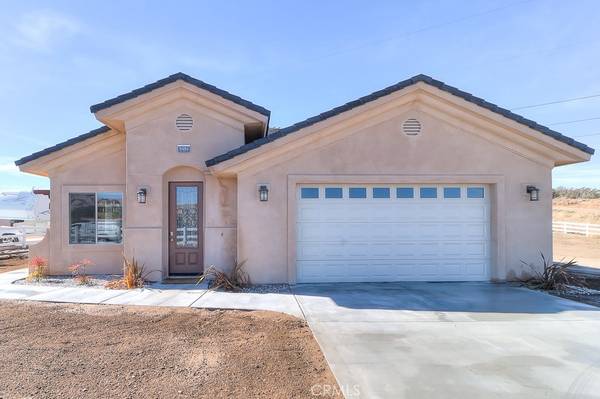$445,000
$444,900
For more information regarding the value of a property, please contact us for a free consultation.
8484 Macron ST Oak Hills, CA 92344
4 Beds
2 Baths
2,339 SqFt
Key Details
Sold Price $445,000
Property Type Single Family Home
Sub Type Single Family Residence
Listing Status Sold
Purchase Type For Sale
Square Footage 2,339 sqft
Price per Sqft $190
MLS Listing ID CV19262038
Sold Date 03/05/20
Bedrooms 4
Full Baths 2
HOA Y/N No
Year Built 2019
Lot Size 1.640 Acres
Property Description
This is a well-priced brand-new single level home located on a street with many nice high-end estates in the desirable West Oak Hills. This home features 4 bedrooms, 2 bathrooms, open floor plan with beautiful wood-like ceramic tile floors throughout the living, family, kitchen and laundry area and plush carpet in all bedrooms. Huge living room is equipped with 2-way fireplace covered with 24"x12" stone tiles from floor to ceilings, between living and dining area. Dining area has a pair of 8ft French doors with direct access to a nice size side patio. Beautiful kitchen has custom cabinets and granite countertops, backsplashes, and breakfast bar, equipped with SS vent, countertop stove, microwave, oven, refrigerator, walk-in pantry and a large skylight. Appointed family room has a ceiling fan/light, fireplace, built-in shelves, and access to back patio. Laundry has matching granite countertop and direct access to attached 2-car garage. All bedrooms are equipped with ceiling fan/light. Master suite has direct access to back covered patio, and master bathroom with granite countertop, dual sinks, large walk-in shower with river rock basin and raised sitting platform, tiled shower stall, and a walk-in closet. Other features are 2" blinds throughout, high ceilings, smooth interior walls and cabinets with custom colors, and a large usable side yard and backyard that offers many other options. On a corner lot bordered by paved streets: Aster, Cedar and Macron. Landscaped front yard.
Location
State CA
County San Bernardino
Area Okh - Oak Hills
Rooms
Main Level Bedrooms 4
Interior
Interior Features Ceiling Fan(s), Granite Counters, High Ceilings, Open Floorplan, Pantry, Recessed Lighting, All Bedrooms Down, Walk-In Pantry, Walk-In Closet(s)
Heating Central, Forced Air, Natural Gas
Cooling Central Air, Electric
Flooring Carpet, Tile
Fireplaces Type Dining Room, Family Room, Gas, Gas Starter, Living Room, Multi-Sided
Fireplace Yes
Appliance Dishwasher, Gas Cooktop, Microwave, Refrigerator, Tankless Water Heater, Water To Refrigerator
Laundry Washer Hookup, Gas Dryer Hookup, Laundry Room
Exterior
Garage Concrete, Direct Access, Door-Single, Driveway, Garage Faces Front, Garage
Garage Spaces 2.0
Garage Description 2.0
Pool None
Community Features Foothills
Utilities Available Electricity Available, Natural Gas Available, Water Connected
View Y/N Yes
View Mountain(s), Neighborhood, Panoramic, Valley
Accessibility Accessible Doors
Porch Concrete, Covered, Terrace
Parking Type Concrete, Direct Access, Door-Single, Driveway, Garage Faces Front, Garage
Attached Garage Yes
Total Parking Spaces 2
Private Pool No
Building
Lot Description Corner Lot, Gentle Sloping, Lot Over 40000 Sqft, Ranch
Faces East
Story One
Entry Level One
Foundation Permanent, Slab
Sewer Septic Type Unknown
Water Public
Architectural Style Ranch
Level or Stories One
New Construction Yes
Schools
School District Snowline Joint Unified
Others
Senior Community No
Tax ID 3039101330000
Acceptable Financing Cash, Cash to New Loan, Conventional, FHA, Fannie Mae, VA Loan
Listing Terms Cash, Cash to New Loan, Conventional, FHA, Fannie Mae, VA Loan
Financing FHA
Special Listing Condition Standard
Lease Land No
Read Less
Want to know what your home might be worth? Contact us for a FREE valuation!

Our team is ready to help you sell your home for the highest possible price ASAP

Bought with PATRICIA MONTANO • CENTURY 21 TOWN & COUNTRY






