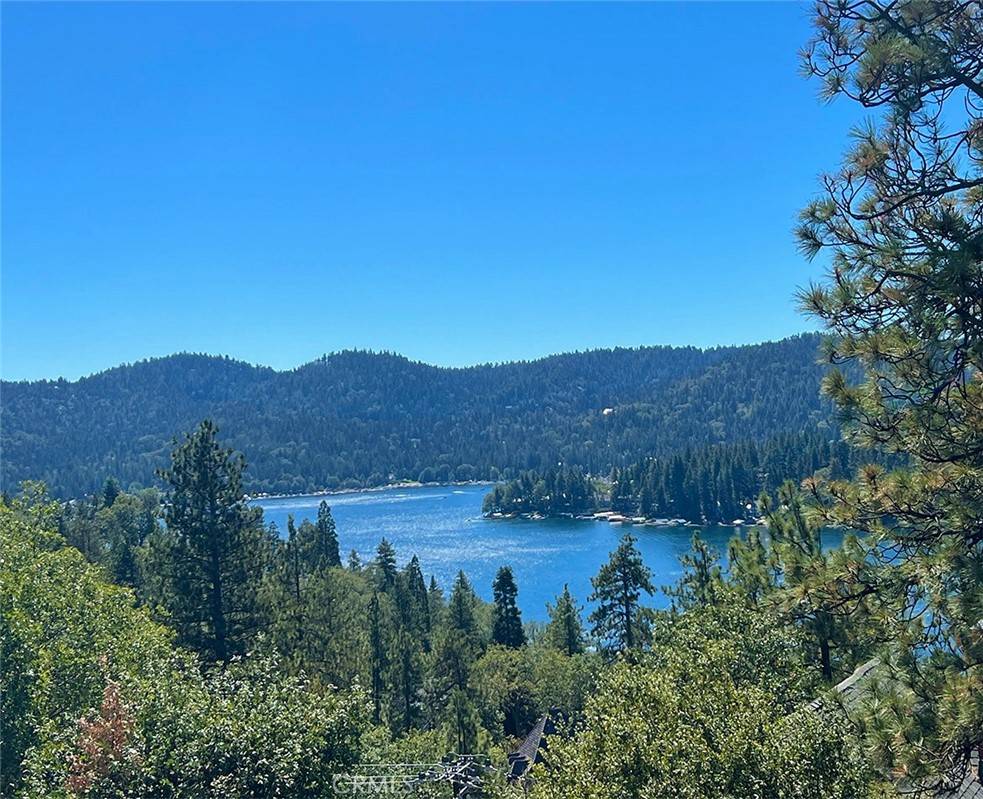$3,900,000
$3,998,000
2.5%For more information regarding the value of a property, please contact us for a free consultation.
990 Le Mont WAY Lake Arrowhead, CA 92352
6 Beds
6 Baths
5,192 SqFt
Key Details
Sold Price $3,900,000
Property Type Single Family Home
Sub Type Single Family Residence
Listing Status Sold
Purchase Type For Sale
Square Footage 5,192 sqft
Price per Sqft $751
Subdivision Arrowhead Woods (Awhw)
MLS Listing ID RW22200489
Sold Date 02/27/23
Bedrooms 6
Full Baths 5
Half Baths 1
Construction Status Updated/Remodeled
HOA Y/N No
Year Built 1979
Lot Size 0.382 Acres
Property Description
Spectacular Lake View & Half Double Dock!! Not another one like this! Probably one of John Radleighs best custom homes! This magnificent Lodge explodes of Mountain Character like no other! Soaring Hand Hewn Beamed Ceilings. Custom floors... Rich in Wood and Glass! Grandscale spaces for entertaining, inside and out! Breathtaking Lake Arrowhead Views! The Dining area for 10 is situated at a floor to ceiling window overlooking the lush green mountains and sparkling blue lake. This is only one of many spaces to entertain. The Chef's Dream Kitchen is wide open to the room with stone counter and Bar Chairs. Every possible kitchen amenity including Pizza Oven! The Eccentric English Bar is the focal point of the room which seats 10. Each of the 6 Bedrooms is "Designer Perfect" and there are 3 private suites. 6 total Bathrooms. Cozy Den with Fireplace. Game Room. Sweeping View Decks surround the home. Heated floors in some rooms. 3 Car Attached Garage, 2 electric car chargers. Large Gym! Private Parking. Generator powers the entire home. Central A/C. Lake Rights! Includes 1/2 Double Dock!! Dream Showing!
Location
State CA
County San Bernardino
Area 287A - Arrowhead Woods
Zoning LA/RS-14M
Interior
Interior Features Beamed Ceilings, Wet Bar, Breakfast Bar, High Ceilings, Pantry, Bar, Loft, Multiple Primary Suites, Primary Suite, Walk-In Pantry, Walk-In Closet(s), Workshop
Heating Central, Forced Air, Wood Stove
Cooling Central Air
Flooring Wood
Fireplaces Type Family Room, Gas Starter, Primary Bedroom, Wood Burning, Recreation Room
Fireplace Yes
Appliance Double Oven, Dishwasher, Disposal, Microwave, Refrigerator, Trash Compactor
Laundry Washer Hookup, Laundry Room
Exterior
Exterior Feature Barbecue, Boat Slip
Garage Off Street, One Space
Garage Spaces 4.0
Garage Description 4.0
Pool None
Community Features Lake, Mountainous
Utilities Available Electricity Connected, Natural Gas Connected, Water Connected
View Y/N Yes
View Lake, Panoramic, Trees/Woods
Porch Deck, Patio
Parking Type Off Street, One Space
Attached Garage Yes
Total Parking Spaces 4
Private Pool No
Building
Lot Description Cul-De-Sac, Front Yard, Garden, Lawn, Landscaped, Sprinkler System, Yard
Story 3
Entry Level One
Foundation Raised
Sewer Public Sewer
Water Public
Architectural Style Craftsman
Level or Stories One
New Construction No
Construction Status Updated/Remodeled
Schools
School District Rim Of The World
Others
Senior Community No
Tax ID 0333253260000
Security Features Security System
Acceptable Financing Cash, Cash to Existing Loan, Conventional
Listing Terms Cash, Cash to Existing Loan, Conventional
Financing Cash
Special Listing Condition Standard
Lease Land No
Read Less
Want to know what your home might be worth? Contact us for a FREE valuation!

Our team is ready to help you sell your home for the highest possible price ASAP

Bought with Alex Zhao • ReMax 2000 Realty






