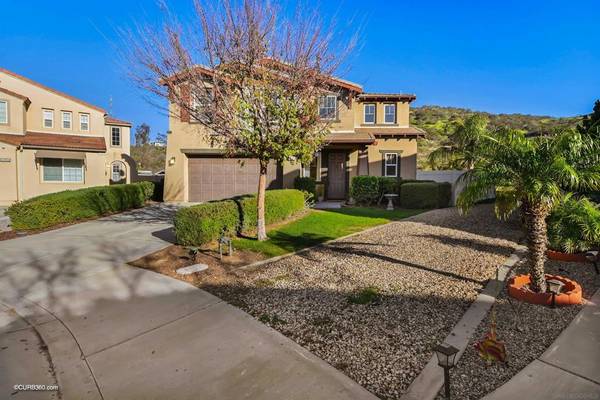$1,095,000
$1,095,000
For more information regarding the value of a property, please contact us for a free consultation.
13590 Sohail St Lakeside, CA 92040
5 Beds
4 Baths
3,048 SqFt
Key Details
Sold Price $1,095,000
Property Type Single Family Home
Sub Type Single Family Residence
Listing Status Sold
Purchase Type For Sale
Square Footage 3,048 sqft
Price per Sqft $359
Subdivision Lakeside
MLS Listing ID 230002034SD
Sold Date 03/13/23
Bedrooms 5
Full Baths 3
Half Baths 1
Condo Fees $94
HOA Fees $94/mo
HOA Y/N Yes
Year Built 2014
Lot Size 0.460 Acres
Property Description
Nestled at the end of a peaceful cul-de-sac, this stunning 5 bed, 3.5 bath home with owned solar boasts both space and luxury. Interior offers a spacious open-concept design with high ceilings, luxury vinyl flooring throughout along with modern finishes and a downstairs bedroom with an en-suite bath. Enjoy a gourmet chef kitchen with stainless appliances, granite countertops and custom built cabinets. The living room includes a cozy fireplace and plenty of natural light. The expansive backyard includes a tranquil oversized pool and spa, stone pavers, built-in BBQ and firepit making this the ultimate space for entertaining or relaxing. Other highlights include heat barrier roof, separate laundry room, tile flooring in bathrooms, dual crushed marble sink counters, ceiling fans and epoxy flooring in the garage. This home is also equipped with A/C and dual pane windows throughout. Walking trails and close proximity to shopping and dining options complete this stunning home. Don't miss the opportunity to make this cul-de-sac oasis your own.
Location
State CA
County San Diego
Area 92040 - Lakeside
Interior
Interior Features Ceiling Fan(s), Cathedral Ceiling(s), Recessed Lighting
Heating Combination, Fireplace(s), Natural Gas
Cooling Central Air
Flooring Carpet, Stone, Tile
Fireplaces Type Living Room
Fireplace Yes
Appliance Double Oven, Dishwasher, Gas Cooking, Gas Cooktop, Disposal, Gas Oven, Gas Range, Gas Water Heater, Microwave, Refrigerator, Range Hood, Self Cleaning Oven
Laundry Gas Dryer Hookup, Laundry Room
Exterior
Garage Driveway, Garage, Garage Door Opener
Garage Spaces 2.0
Garage Description 2.0
Fence Vinyl
Pool Gas Heat, Heated, In Ground, Private
Utilities Available Cable Available
Amenities Available Other
View Y/N Yes
View Mountain(s)
Parking Type Driveway, Garage, Garage Door Opener
Total Parking Spaces 4
Private Pool Yes
Building
Lot Description Sprinkler System
Story 2
Entry Level Two
Level or Stories Two
Others
HOA Name Green Hills Home
Senior Community No
Tax ID 3954510800
Acceptable Financing Cash, Conventional, Cal Vet Loan
Listing Terms Cash, Conventional, Cal Vet Loan
Financing VA
Lease Land No
Read Less
Want to know what your home might be worth? Contact us for a FREE valuation!

Our team is ready to help you sell your home for the highest possible price ASAP

Bought with Judy Spady • RE/MAX Connections






