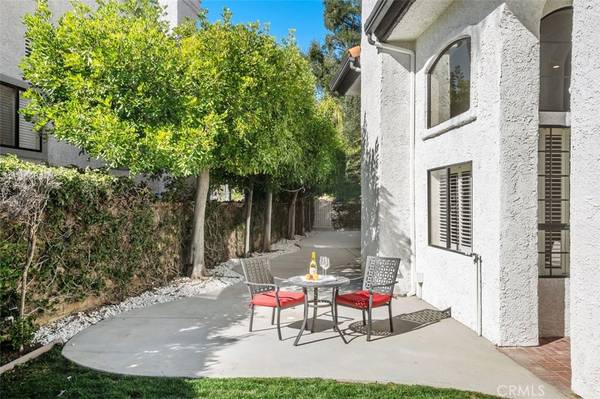$1,888,000
$1,799,000
4.9%For more information regarding the value of a property, please contact us for a free consultation.
6041 Lake Lindero DR Agoura Hills, CA 91301
5 Beds
3 Baths
3,670 SqFt
Key Details
Sold Price $1,888,000
Property Type Single Family Home
Sub Type Single Family Residence
Listing Status Sold
Purchase Type For Sale
Square Footage 3,670 sqft
Price per Sqft $514
Subdivision Peacock Ridge (842)
MLS Listing ID SR23014109
Sold Date 03/14/23
Bedrooms 5
Full Baths 3
Condo Fees $425
HOA Fees $141/qua
HOA Y/N No
Year Built 1987
Lot Size 0.275 Acres
Property Description
A beautifully designed modern gem in the highly desirable Agoura Hills Peacock Ridge neighborhood. Completely remodeled from top to bottom, this five bedroom home has an open floorpan and three fireplaces! A new private entry creates a beautiful grassy courtyard, privacy and secure entry. This newly upgraded home has light wide planked wood floors throughout, remodeled kitchen and three redesigned bathrooms. The living room has vaulted ceilings & fireplace and spills into the formal dining area. The updated kitchen boasts quartz counters, Viking stainless steel oven & microwave, built-in fridge, Bosch dishwasher and breakfast bar for easy dining. Upstairs are four bedrooms including one oversized room which can be used as a bonus room! The primary suite has a large walk-in closet and a cozy fireplace. The primary bathroom has a freestanding tub and walk in shower. Perfect for al fresco entertaining, the private rear yard has a sparkling pool and spa. Other features include a three car garage and laundry room, and smart home features including nest thermostat, ring doorbell and keyless entry. Located in the award winning Las Virgenes Unified School District!
Location
State CA
County Los Angeles
Area Agoa - Agoura
Zoning AHRPD11.6U*
Rooms
Main Level Bedrooms 1
Interior
Interior Features Breakfast Bar, Bedroom on Main Level, Primary Suite, Walk-In Closet(s)
Heating Central
Cooling Central Air
Fireplaces Type Family Room, Living Room, Primary Bedroom
Fireplace Yes
Appliance Dishwasher, Gas Oven, Microwave, Range Hood
Laundry Laundry Room
Exterior
Garage Spaces 3.0
Garage Description 3.0
Pool Heated, In Ground, Private
Community Features Hiking, Mountainous, Sidewalks
View Y/N Yes
View Mountain(s)
Roof Type Spanish Tile
Attached Garage Yes
Total Parking Spaces 3
Private Pool Yes
Building
Lot Description Cul-De-Sac
Story Two
Entry Level Two
Sewer Public Sewer
Water Public
Level or Stories Two
New Construction No
Schools
School District Las Virgenes
Others
HOA Name Peacock Ridge-David Carmona
Senior Community No
Tax ID 2056055033
Security Features Carbon Monoxide Detector(s),Smoke Detector(s)
Acceptable Financing Cash, Conventional
Listing Terms Cash, Conventional
Financing Conventional
Special Listing Condition Standard
Lease Land No
Read Less
Want to know what your home might be worth? Contact us for a FREE valuation!

Our team is ready to help you sell your home for the highest possible price ASAP

Bought with Shari Huntington • Coldwell Banker Realty






