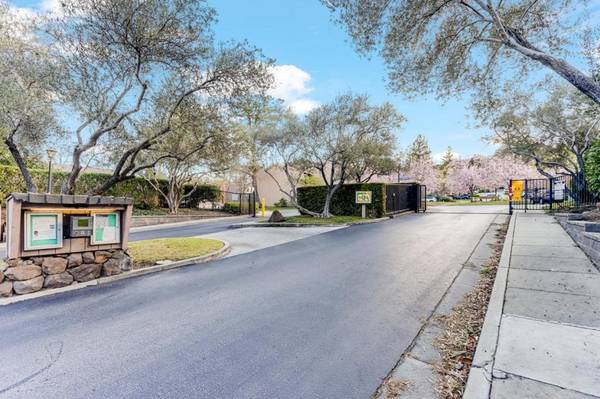$1,745,000
$1,798,000
2.9%For more information regarding the value of a property, please contact us for a free consultation.
10087 Lamplighter SQ Cupertino, CA 95014
3 Beds
3 Baths
1,727 SqFt
Key Details
Sold Price $1,745,000
Property Type Townhouse
Sub Type Townhouse
Listing Status Sold
Purchase Type For Sale
Square Footage 1,727 sqft
Price per Sqft $1,010
MLS Listing ID ML81919890
Sold Date 04/07/23
Bedrooms 3
Full Baths 2
Half Baths 1
Condo Fees $356
HOA Fees $356/mo
HOA Y/N Yes
Year Built 1975
Lot Size 1,685 Sqft
Property Description
This lovely home has been tastefully designed with vaulted ceilings, offering a single family-like living experience. Situated on a tranquil, tree-lined cul-de-sac within Cupertino's most coveted gated communities, this home is perfect for entertaining. The chef's kitchen is now open to the living room, with the addition of a breakfast bar. The kitchen features sleek shaker cabinets, granite countertops, stainless steel appliances. The large master bedroom suite is a peaceful retreat. The home also includes dual-pane windows, plantation shutters, central forced heating, and AC. The private upper balcony and tranquil backyard provide opportunities to enjoy the peaceful outdoors. The home features interior laundry and extensive built-in garage storage, as well as a private two-car driveway. This gem is located in an award-winning Monta Vista school district and offers resort-style living with extensive community amenities, including a pool, children's park, huge community clubhouse, multiple green lawn areas, and walking trails nearby. Commuting to work is a breeze, with Apple just three miles away Plus, Whole Foods is located just down the street for added convenience.
Location
State CA
County Santa Clara
Area 699 - Not Defined
Zoning R1C75
Interior
Heating Central
Cooling Central Air
Fireplaces Type Living Room
Fireplace Yes
Exterior
Garage Spaces 2.0
Garage Description 2.0
Pool Community, Association
Community Features Pool
Amenities Available Clubhouse, Management, Playground, Pool, Spa/Hot Tub
Roof Type Composition
Attached Garage Yes
Total Parking Spaces 2
Private Pool No
Building
Story 2
Foundation Slab
Sewer Public Sewer
Water Public
New Construction No
Schools
School District Other
Others
HOA Name Graystone Management
Tax ID 34242002
Financing Conventional
Special Listing Condition Standard
Read Less
Want to know what your home might be worth? Contact us for a FREE valuation!

Our team is ready to help you sell your home for the highest possible price ASAP

Bought with Mary Clark • Intero Real Estate Services






