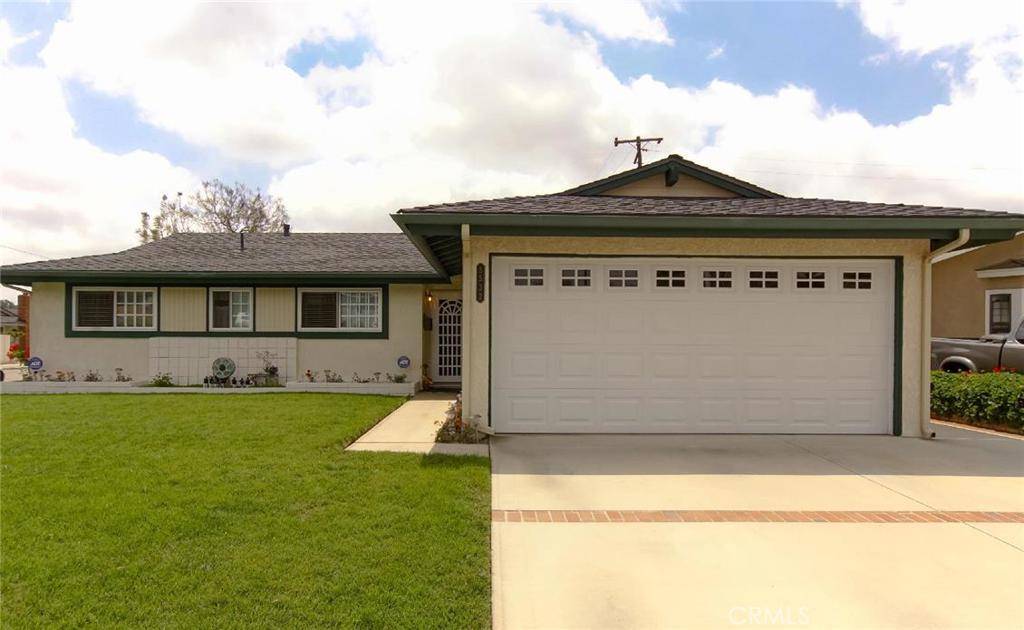$656,000
$649,900
0.9%For more information regarding the value of a property, please contact us for a free consultation.
5532 Santa Catalina AVE Garden Grove, CA 92845
4 Beds
2 Baths
1,519 SqFt
Key Details
Sold Price $656,000
Property Type Single Family Home
Sub Type Single Family Residence
Listing Status Sold
Purchase Type For Sale
Square Footage 1,519 sqft
Price per Sqft $431
Subdivision East Gate (Esgt)
MLS Listing ID PW16088053
Sold Date 07/28/16
Bedrooms 4
Full Baths 1
Half Baths 1
Construction Status Updated/Remodeled
HOA Y/N No
Year Built 1959
Property Description
Beautifully expanded and remodeled single story home with over sized corner lot in highly desired Eastgate of West Garden Grove. This beautiful home features 1519 sq.ft. of living and entertaining space with 4 lovely bedrooms. Remodeled kitchen features stainless steel appliances, soft close cabinets, complete with pullout drawers. Enter into combination dining/living room off kitchen with fireplace and plenty of room to entertain and relax. Ease into beautifully expanded family room with vaulted ceiling, built-in surround sound for your over sized TV, ceiling fan and direct access to beautiful landscaped backyard with vinyl covered patio great for entertaining. Main bath has been beautifully remodeled with full size shower. Additional amenities include direct access to back/side yard for RV access, central air, dual pane windows, smooth ceilings, remodeled baths, hardwood flooring throughout, "Lifesource" whole house soft water system,Bose surround sound in family room, built-in cabinets in garage, outside garden shed (1), sewer main has been replaced and RV access (backyard). Close to shopping and West Garden Grove Schools.
Location
State CA
County Orange
Area 46 - Eastgate
Interior
Interior Features Breakfast Area, Block Walls, Ceiling Fan(s), Cathedral Ceiling(s), Separate/Formal Dining Room, Eat-in Kitchen, Granite Counters, Recessed Lighting, Wired for Sound, All Bedrooms Down, Bedroom on Main Level, Jack and Jill Bath, Main Level Primary
Heating Forced Air, Natural Gas
Cooling Central Air
Flooring Laminate, Vinyl, Wood
Fireplaces Type Dining Room, Gas, Living Room, Wood Burning
Equipment Satellite Dish
Fireplace Yes
Appliance Convection Oven, Dishwasher, Gas Cooktop, Disposal, Microwave, Refrigerator, Tankless Water Heater, Vented Exhaust Fan, Water Purifier, Dryer, Washer
Laundry Electric Dryer Hookup, Gas Dryer Hookup, In Garage
Exterior
Exterior Feature Awning(s), Rain Gutters
Garage Concrete, Direct Access, Driveway, Garage Faces Front, Garage, Garage Door Opener, RV Potential, RV Access/Parking
Garage Spaces 2.0
Garage Description 2.0
Fence Block, Excellent Condition, Stucco Wall, Vinyl
Pool None
Community Features Curbs, Sidewalks
Utilities Available Sewer Available, Overhead Utilities
View Y/N Yes
View Neighborhood
Roof Type Composition
Porch Concrete, Covered, Patio
Parking Type Concrete, Direct Access, Driveway, Garage Faces Front, Garage, Garage Door Opener, RV Potential, RV Access/Parking
Attached Garage Yes
Total Parking Spaces 2
Private Pool No
Building
Lot Description Back Yard, Corner Lot, Front Yard, Sprinklers In Rear, Sprinklers In Front, Sprinklers Timer
Faces North
Story 1
Entry Level One
Foundation Slab
Water Public
Architectural Style Ranch
Level or Stories One
Construction Status Updated/Remodeled
Schools
School District Garden Grove Unified
Others
Senior Community No
Tax ID 13033205
Security Features Prewired,Carbon Monoxide Detector(s),Smoke Detector(s)
Acceptable Financing Cash, Cash to New Loan, Submit, VA Loan
Listing Terms Cash, Cash to New Loan, Submit, VA Loan
Financing Conventional
Special Listing Condition Standard
Lease Land No
Read Less
Want to know what your home might be worth? Contact us for a FREE valuation!

Our team is ready to help you sell your home for the highest possible price ASAP

Bought with Marc Raine • Redfin


