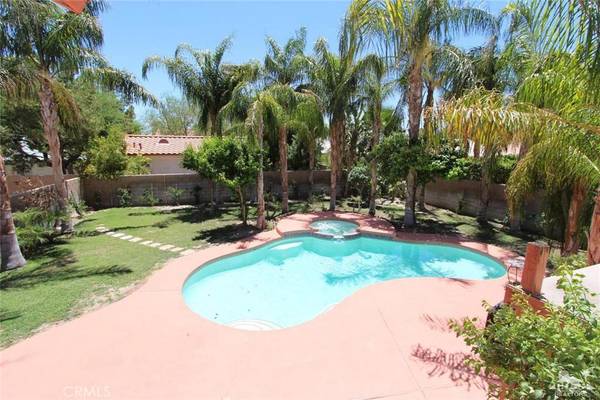$327,000
$322,500
1.4%For more information regarding the value of a property, please contact us for a free consultation.
68335 Risueno RD Cathedral City, CA 92234
3 Beds
3 Baths
2,260 SqFt
Key Details
Sold Price $327,000
Property Type Single Family Home
Sub Type Single Family Residence
Listing Status Sold
Purchase Type For Sale
Square Footage 2,260 sqft
Price per Sqft $144
Subdivision Panorama
MLS Listing ID 216021530DA
Sold Date 09/28/16
Bedrooms 3
Full Baths 3
Construction Status Updated/Remodeled
HOA Y/N No
Year Built 1988
Lot Size 7,840 Sqft
Property Description
Sunny & bright 3 bedrooms/ 3baths split level home freshly painted for EZ move in. Big, grassy backyard w/new salt water pool cell & spa embraced with lush Queen Palm trees. Enjoy desirable south west exposure w/lovely mountain views. Newly painted pool deck, NEW landscape front & back on drip irrigation system. Beveled glass front door entry w/ceramic tiled floors thru out, beautiful tumbled marble fireplace in living room And NEW Granite slab kitchen, NEW huge, stainless sink & NEW faucet make this a showstopper. Formal dining room and breakfast nook too! Plus tile roof, 2 car attached garage w/NEW garage door, alarm system & newer water heater. Flexible floor plan for extended family with big bedroom/bath & den downstairs. Master retreat & 3rd bedroom upstairs. Large master has french doors, & outdoor deck looking out to pool & views. Filled with love, this home has been well taken care of...come see for yourself.
Location
State CA
County Riverside
Area 335 - Cathedral City North
Interior
Interior Features Breakfast Area, Separate/Formal Dining Room, Multiple Primary Suites
Heating Central, Natural Gas
Flooring Tile
Fireplaces Type Gas, Living Room
Fireplace Yes
Appliance Disposal, Refrigerator
Laundry In Garage
Exterior
Garage On Street
Garage Spaces 2.0
Garage Description 2.0
Fence Block
Pool Electric Heat, In Ground
View Y/N Yes
View Mountain(s), Pool
Roof Type Tile
Porch Covered, Deck
Parking Type On Street
Attached Garage Yes
Total Parking Spaces 2
Private Pool Yes
Building
Story Multi/Split
Entry Level Multi/Split
Foundation Slab
Architectural Style Spanish
Level or Stories Multi/Split
New Construction No
Construction Status Updated/Remodeled
Others
Senior Community No
Tax ID 675262009
Acceptable Financing Cash, Cash to New Loan
Listing Terms Cash, Cash to New Loan
Financing Conventional
Special Listing Condition Standard
Lease Land No
Read Less
Want to know what your home might be worth? Contact us for a FREE valuation!

Our team is ready to help you sell your home for the highest possible price ASAP

Bought with Byron Lohman • Berkshire Hathaway HomeServices California Properties






