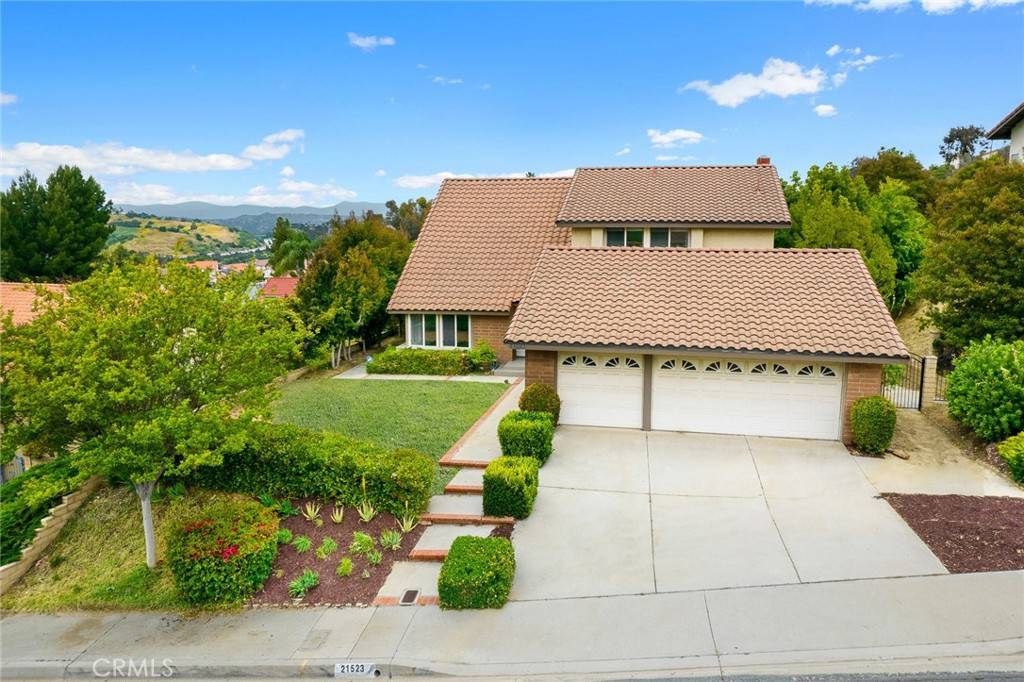$1,250,000
$1,290,000
3.1%For more information regarding the value of a property, please contact us for a free consultation.
21523 Ambushers ST Diamond Bar, CA 91765
4 Beds
5 Baths
2,712 SqFt
Key Details
Sold Price $1,250,000
Property Type Single Family Home
Sub Type Single Family Residence
Listing Status Sold
Purchase Type For Sale
Square Footage 2,712 sqft
Price per Sqft $460
MLS Listing ID TR23081137
Sold Date 08/03/23
Bedrooms 4
Full Baths 5
HOA Y/N No
Year Built 1978
Lot Size 8,838 Sqft
Property Description
Welcome to this TOP AWARD WINNING WALNUT SCHOOL DISTRICT home in the heart of Diamond Bar completely remodeled throughout! As you enter this lovely home through a formal double door entry you'll find high vaulted ceilings that will provide plenty of natural lighting throughout the entire house. This 2-story home has a suite downstairs convenient for family, in-laws, guests, and friends. In this house you'll find a beautifully remodeled kitchen with pearl white wood cabinets, quartz countertops, stainless steel appliances, and gorgeous tile flooring. This beautiful gem also has crown molding, recessed lighting, and laminate wood flooring throughout the entire house. All bathrooms are remodeled with quartz countertops, wood cabinets, tile flooring, modern light fixtures above. All bedrooms are spacious enough with higher than normal ceilings with a private balcony in the master that has panoramic views. Huge backyard with planted green trees and plenty of space for vegetation and kids to have a great play time! Walking distance to H-mart, Chase Bank, Planet Fitness and Starbucks. Few mins drive to all schools, Easy access to 57 and 60 Freeways. Don't miss out on the opportunity to call this home!
Location
State CA
County Los Angeles
Area 616 - Diamond Bar
Zoning LCR19000*
Rooms
Main Level Bedrooms 1
Interior
Interior Features Balcony, Bedroom on Main Level, Primary Suite, Walk-In Closet(s)
Heating Central
Cooling Central Air
Fireplaces Type Living Room
Fireplace Yes
Laundry Laundry Room
Exterior
Garage Spaces 3.0
Garage Description 3.0
Pool None
Community Features Street Lights, Sidewalks
View Y/N Yes
View Mountain(s), Neighborhood
Attached Garage Yes
Total Parking Spaces 3
Private Pool No
Building
Lot Description 0-1 Unit/Acre, Front Yard, Landscaped, Paved, Yard
Story 2
Entry Level Two
Sewer Public Sewer
Water Public
Level or Stories Two
New Construction No
Schools
School District Walnut Valley Unified
Others
Senior Community No
Tax ID 8714003012
Acceptable Financing Cash to New Loan
Listing Terms Cash to New Loan
Financing Conventional
Special Listing Condition Standard
Lease Land No
Read Less
Want to know what your home might be worth? Contact us for a FREE valuation!

Our team is ready to help you sell your home for the highest possible price ASAP

Bought with Bruce Ho • Keller Williams Signature Realty






