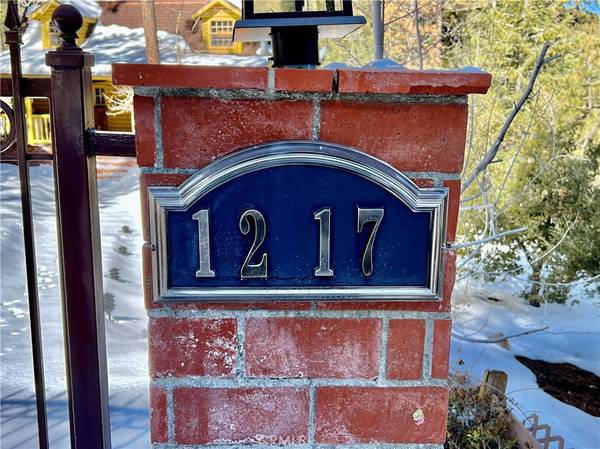$540,000
$544,999
0.9%For more information regarding the value of a property, please contact us for a free consultation.
1217 Azalea DR Pine Mountain Club, CA 93222
3 Beds
2 Baths
1,728 SqFt
Key Details
Sold Price $540,000
Property Type Single Family Home
Sub Type Single Family Residence
Listing Status Sold
Purchase Type For Sale
Square Footage 1,728 sqft
Price per Sqft $312
MLS Listing ID GD23030312
Sold Date 08/04/23
Bedrooms 3
Full Baths 2
Condo Fees $149
Construction Status Updated/Remodeled,Turnkey
HOA Fees $149/mo
HOA Y/N Yes
Year Built 1981
Lot Size 10,254 Sqft
Property Description
We are proud to exclusively present for sale this gorgeous log cabin style, breathtaking with private gated entry dream house. A concrete stone private driveway leads into the brick stairs to take you up to a covered front porch. There are 3 bedrooms, 2 bathrooms, a living room, and a shaded sun room (approx. 200 sq. ft. not included in total sq. ft. for the house). The galley kitchen stretches the entire length and has extra storage, a 5-burner range, 2 sinks, custom Spanish-style tiled and wood flooring, and a custom pellet stove. The house features an updated living room with a fireplace and steps down sunroom with curved windows for beautiful views of the moon and stars. Sliding doors access to professionally landscaped backyard with multiple decks and terraced walkways, a fire pit, a gazebo, and much more for your imagination. Master bedroom, two separate guest rooms, and custom cedar wood ceiling. Lots of natural light through double-paned windows. Feel like you are Disneyland!
Location
State CA
County Kern
Area Pmcl - Pine Mountain Club
Zoning E
Rooms
Other Rooms Gazebo, Workshop
Basement Unfinished
Interior
Interior Features Beamed Ceilings, Breakfast Bar, Breakfast Area, Ceiling Fan(s), Ceramic Counters, Separate/Formal Dining Room, High Ceilings, Country Kitchen, Living Room Deck Attached, Open Floorplan, Pantry, Storage, Utility Room, Walk-In Closet(s)
Heating Central, Forced Air, Fireplace(s), Pellet Stove, Wood
Cooling None
Flooring Carpet, Stone, Wood
Fireplaces Type Insert, Great Room, Pellet Stove, Wood Burning, Wood BurningStove
Fireplace Yes
Appliance Built-In Range, Dishwasher, Disposal, Propane Range, Propane Water Heater
Laundry Laundry Room
Exterior
Exterior Feature Rain Gutters
Garage Controlled Entrance, Concrete, Door-Single, Driveway, Garage, Private
Garage Spaces 2.0
Garage Description 2.0
Pool Association
Community Features Biking, Dog Park, Foothills, Fishing, Golf, Hiking, Horse Trails, Stable(s), Hunting, Lake, Mountainous, Near National Forest, Preserve/Public Land, Valley, Park
Utilities Available Electricity Connected, Propane, Phone Connected, Water Connected
Amenities Available Billiard Room, Clubhouse, Dog Park, Fire Pit, Golf Course, Game Room, Horse Trails, Meeting Room, Management, Meeting/Banquet/Party Room, Outdoor Cooking Area, Barbecue, Picnic Area, Playground, Pool, Pet Restrictions, Pets Allowed, Recreation Room, RV Parking, Spa/Hot Tub, Security
View Y/N Yes
View Courtyard, Hills, Mountain(s), Trees/Woods
Roof Type Composition,Shingle
Accessibility Accessible Doors, Accessible Hallway(s)
Porch Arizona Room, Rear Porch, Front Porch, Glass Enclosed, Open, Patio, Porch, Stone, Terrace
Parking Type Controlled Entrance, Concrete, Door-Single, Driveway, Garage, Private
Attached Garage No
Total Parking Spaces 2
Private Pool No
Building
Lot Description Back Yard, Sloped Down, Front Yard, Gentle Sloping, Landscaped, Near Park, Trees
Story 2
Entry Level Two
Foundation Brick/Mortar, Concrete Perimeter, Pillar/Post/Pier, Quake Bracing, Raised, Stone, Tie Down
Sewer Engineered Septic
Water Private
Architectural Style Cottage, Custom, Log Home
Level or Stories Two
Additional Building Gazebo, Workshop
New Construction No
Construction Status Updated/Remodeled,Turnkey
Schools
School District El Tejon Unified
Others
HOA Name Pine Mountain Club
Senior Community No
Tax ID 32810105000
Security Features Carbon Monoxide Detector(s),Fire Rated Drywall,Smoke Detector(s),Security Lights
Acceptable Financing Cash, Cash to Existing Loan, Cash to New Loan, Conventional, Cal Vet Loan
Horse Feature Riding Trail
Listing Terms Cash, Cash to Existing Loan, Cash to New Loan, Conventional, Cal Vet Loan
Financing Cash
Special Listing Condition Standard
Lease Land No
Read Less
Want to know what your home might be worth? Contact us for a FREE valuation!

Our team is ready to help you sell your home for the highest possible price ASAP

Bought with Theresa Morris • NextHome Real Estate Rockstars






