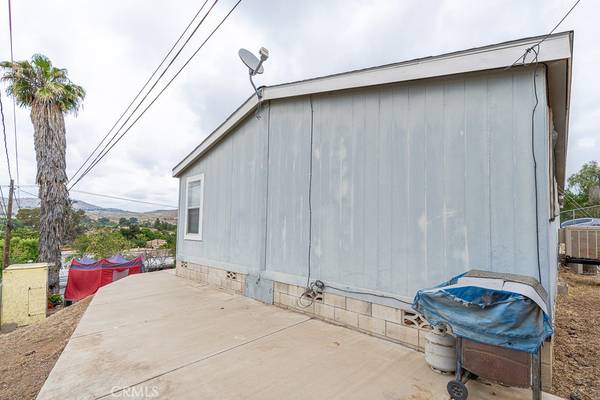$370,000
$370,000
For more information regarding the value of a property, please contact us for a free consultation.
31469 Allen AVE Homeland, CA 92548
3 Beds
2 Baths
1,512 SqFt
Key Details
Sold Price $370,000
Property Type Manufactured Home
Sub Type Manufactured On Land
Listing Status Sold
Purchase Type For Sale
Square Footage 1,512 sqft
Price per Sqft $244
MLS Listing ID SW23093318
Sold Date 08/08/23
Bedrooms 3
Full Baths 2
HOA Y/N No
Year Built 2004
Lot Size 10,018 Sqft
Property Description
This lovely 3 bed / 2 bath Manufactured home on permanent foundation sits on a Large split level lot, that is fenced completely, and has 2 areas for parking, along with a car port.
Large open kitchen, with tile, Carpet & Vinyl flooring throughout home.
Spacious Dining & Family room including a fireplace.
Master Bedroom includes a separate bathtub & Shower, along with a walk in closet.
Assessor shows that it is a 2 bed... but there are actually 3 bedrooms!
Large 10,000+ lot is open for all kinds of possibilities, Storage shed down below, along with small structure that could possibly be used as a chicken coop.
Separate Laundry room, just off of the kitchen/dining room area, washer & Dryer are staying!
This Beautiful home needs a little cosmetic TLC... So bring your imagination & make it your own :)
Owner is leaving some furniture, along with the Washer & Dryer.
This home boasts over 1500 Square feet, & is awaiting its New Owner... Will it be YOU?? We hope so !!
Location
State CA
County Riverside
Area Srcar - Southwest Riverside County
Zoning R-R
Rooms
Main Level Bedrooms 3
Interior
Interior Features Ceiling Fan(s), Separate/Formal Dining Room, Eat-in Kitchen, Open Floorplan, Partially Furnished, Tile Counters, All Bedrooms Down, Bedroom on Main Level, Main Level Primary, Walk-In Closet(s)
Heating Central
Cooling Central Air
Flooring Carpet, Tile, Vinyl
Fireplaces Type Family Room
Fireplace Yes
Appliance Dishwasher, Disposal, Gas Oven, Microwave, Dryer
Laundry Washer Hookup, Electric Dryer Hookup, Gas Dryer Hookup, Inside, Laundry Room
Exterior
Garage Concrete, Carport, Gravel
Carport Spaces 4
Fence Chain Link, Wood
Pool None
Community Features Rural
Utilities Available Cable Available, Electricity Connected, Natural Gas Connected, Phone Available, Sewer Connected, Water Connected
View Y/N Yes
View Mountain(s), Neighborhood
Roof Type Shingle
Accessibility None
Total Parking Spaces 8
Private Pool No
Building
Lot Description 0-1 Unit/Acre
Faces North
Story 1
Entry Level One
Foundation Pier Jacks, Permanent
Sewer Public Sewer
Water Public
Level or Stories One
New Construction No
Schools
School District Nuview Union
Others
Senior Community No
Tax ID 459140020
Acceptable Financing Cash, Conventional, 1031 Exchange, FHA, Government Loan
Listing Terms Cash, Conventional, 1031 Exchange, FHA, Government Loan
Financing Conventional
Special Listing Condition Standard
Lease Land No
Read Less
Want to know what your home might be worth? Contact us for a FREE valuation!

Our team is ready to help you sell your home for the highest possible price ASAP

Bought with Joseph Chilcote • Coldwell Banker Realty






