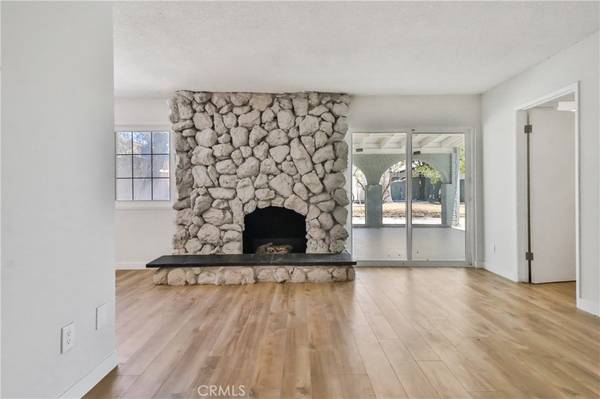$775,000
$699,900
10.7%For more information regarding the value of a property, please contact us for a free consultation.
11014 Omelveny AVE San Fernando, CA 91340
4 Beds
2 Baths
1,496 SqFt
Key Details
Sold Price $775,000
Property Type Single Family Home
Sub Type Single Family Residence
Listing Status Sold
Purchase Type For Sale
Square Footage 1,496 sqft
Price per Sqft $518
MLS Listing ID SR23120619
Sold Date 08/25/23
Bedrooms 4
Full Baths 2
Construction Status Updated/Remodeled,Turnkey
HOA Y/N No
Year Built 1965
Lot Size 6,185 Sqft
Property Description
This beautiful Gated 4-bedroom 2-bathroom 2 story home located in a lovely treelined San Fernando neighborhood is not to be missed! Thoughtfully reimagined... this light-filled residence features designer wood laminate floors that flow throughout... the inviting living room offers lots of natural light, a cozy stone fireplace overlooking huge private yard, opens to the large kitchen that includes new energy-efficient stainless-steel appliances, freshly glaze-coated surfaces with designer fixtures & hardware. The downstairs proudly features a primary bedroom with w/ mirror wardrobe sliders and connects to an ensuite bathroom with freshly glazed-coated tile & soaker tub w/ new fixtures/hardware. The upstairs conveniently includes 3 additional large bedrooms w/ plush carpeting & mirror wardrobe slider/walk-in closets and are adjacent to a remodeled hallway bathroom with freshly glazed-coated tile, new fixtures/hardware & relaxing soaking tub. Enjoy the outdoors within your private estate featuring a large, covered patio structure overlooking the expansive yard with mature trees perfect for entertaining your friends and family. With the new interior & exterior paint, dual paned windows, New HVAC System , 2 car attached garage w/new door, attached Covered Carport & Extra storage shed... this is the one you have been waiting for!
Location
State CA
County Los Angeles
Area Sf - San Fernando
Zoning LAR1
Rooms
Main Level Bedrooms 1
Interior
Interior Features Separate/Formal Dining Room, Open Floorplan, Main Level Primary, Walk-In Closet(s)
Heating Central
Cooling Central Air
Flooring Carpet, Laminate
Fireplaces Type Living Room
Fireplace Yes
Appliance Dishwasher, Disposal, Gas Oven, Gas Range, Microwave
Laundry In Garage
Exterior
Garage Carport, Garage, Gated, RV Gated, RV Access/Parking
Garage Spaces 2.0
Carport Spaces 1
Garage Description 2.0
Fence Block, Wood, Wrought Iron
Pool None
Community Features Curbs, Sidewalks
View Y/N Yes
View Mountain(s), Neighborhood
Roof Type Composition
Porch Concrete, Covered, Front Porch, Open, Patio
Parking Type Carport, Garage, Gated, RV Gated, RV Access/Parking
Attached Garage Yes
Total Parking Spaces 7
Private Pool No
Building
Lot Description Cul-De-Sac, Rectangular Lot
Story 2
Entry Level Two
Foundation Slab
Sewer Public Sewer
Water Public
Level or Stories Two
New Construction No
Construction Status Updated/Remodeled,Turnkey
Schools
School District Los Angeles Unified
Others
Senior Community No
Tax ID 2616012055
Acceptable Financing Cash, Cash to New Loan, Conventional, FHA
Listing Terms Cash, Cash to New Loan, Conventional, FHA
Financing Conventional
Special Listing Condition Standard
Lease Land No
Read Less
Want to know what your home might be worth? Contact us for a FREE valuation!

Our team is ready to help you sell your home for the highest possible price ASAP

Bought with Adam Martinez • Coldwell Banker Hallmark Realty






