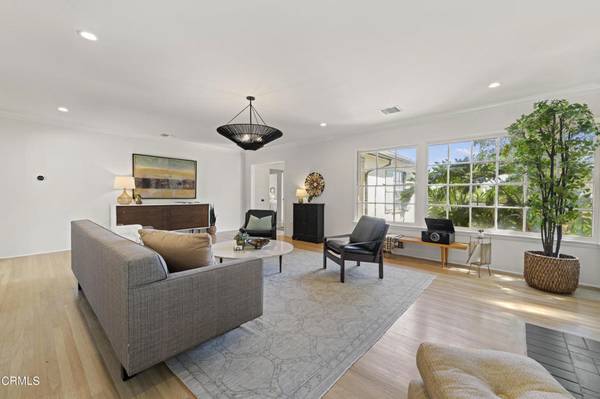$1,700,000
$1,649,000
3.1%For more information regarding the value of a property, please contact us for a free consultation.
1887 Homewood DR Altadena, CA 91001
3 Beds
2 Baths
2,030 SqFt
Key Details
Sold Price $1,700,000
Property Type Single Family Home
Sub Type Single Family Residence
Listing Status Sold
Purchase Type For Sale
Square Footage 2,030 sqft
Price per Sqft $837
MLS Listing ID P1-14997
Sold Date 10/12/23
Bedrooms 3
Full Baths 2
HOA Y/N No
Year Built 1941
Lot Size 0.272 Acres
Property Description
Say hello to this 3 bedroom 2 bath masterpiece of design and functionality. As you approach this enchanting home, you'll immediately notice the attention to detail. The fresh landscaping, featuring drought-tolerant plants and new irrigation, adds to the property's curb appeal and sustainability. If you can peel your eyes away from the backdrop of the majestic mountains, you will notice the brand-new roof. Then, not so noticeable but very important are the new electrical, plumbing, and HVAC, ensuring you have a worry-free living experience for years to come. Step inside, and you'll be greeted by a stunning Scandinavian cottage design-inspired remodel that seamlessly preserves the original mid-century charm while incorporating modern elements. Kelly Wearstler lighting fixtures throughout the home create an inviting, functional, and aesthetically pleasing ambiance. The dining room is perfectly juxtaposed by the beautifully appointed kitchen, highlighted by a fireclay backsplash that adds a touch of elegance and sophistication. One of the standout features of this property is the finished garage, which has been transformed into a versatile flex space. Whether you envision it as a home office, gym, or creative sanctuary, this space is limited only by your imagination. Outside, the expansive yard with citrus trees offers plenty of space for outdoor entertainment and play. Pull in and claim your private parking with gated space for an RV now!
Location
State CA
County Los Angeles
Area 604 - Altadena
Interior
Interior Features Separate/Formal Dining Room, All Bedrooms Down, Primary Suite, Walk-In Closet(s)
Heating Central
Cooling Dual
Flooring Tile, Wood
Fireplaces Type Decorative
Fireplace Yes
Appliance Gas Cooktop, Gas Oven
Laundry Washer Hookup, Gas Dryer Hookup
Exterior
Garage Direct Access, Driveway Level, Garage, On Street
Garage Spaces 2.0
Garage Description 2.0
Fence Chain Link, Wood
Pool None
Community Features Foothills, Hiking
Utilities Available Electricity Connected, Natural Gas Connected, Sewer Connected, Water Connected
View Y/N Yes
View Mountain(s)
Roof Type Shingle
Porch Concrete
Parking Type Direct Access, Driveway Level, Garage, On Street
Attached Garage Yes
Total Parking Spaces 2
Private Pool No
Building
Lot Description Sprinklers None
Faces South
Story One
Entry Level One
Sewer Public Sewer
Water Public
Architectural Style Mid-Century Modern
Level or Stories One
Others
Senior Community No
Tax ID 5857031012
Security Features Carbon Monoxide Detector(s)
Acceptable Financing Cash, Cash to New Loan
Listing Terms Cash, Cash to New Loan
Financing Cash to Loan
Special Listing Condition Standard
Lease Land No
Read Less
Want to know what your home might be worth? Contact us for a FREE valuation!

Our team is ready to help you sell your home for the highest possible price ASAP

Bought with Abigail Dotson • MAISONRE






