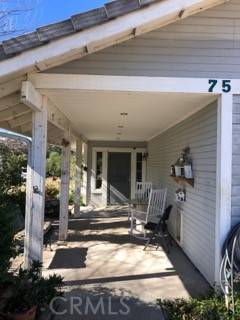$1,034,750
$1,034,750
For more information regarding the value of a property, please contact us for a free consultation.
27551 Trail Ridge RD Canyon Country, CA 91387
3 Beds
2 Baths
1,550 SqFt
Key Details
Sold Price $1,034,750
Property Type Single Family Home
Sub Type Single Family Residence
Listing Status Sold
Purchase Type For Sale
Square Footage 1,550 sqft
Price per Sqft $667
Subdivision Custom Sand Canyon (Csand)
MLS Listing ID SR22136449
Sold Date 01/05/24
Bedrooms 3
Full Baths 2
HOA Y/N No
Year Built 1967
Lot Size 1.472 Acres
Property Description
Probate sale. Court confirmation required. Court date 11/22/23 at 8:30am, Los Angeles Superior Court, Department 29, 111 North Hill St., Los Angeles, CA 90012. Required deposit in the form of a cashiers check for 3% of the purchase price. First overbid amount $1,034,750.00. The only showings will be at the open house, bring all buyers!
3 + 2 flag lot with a barn! This home is located in a quiet neighborhood that features a beautiful kitchen with a skylight, granite counter tops and center island, double oven and breakfast bar. This home has cathedral ceilings, an open floor plan with a brick fire place. It has large guest rooms and a huge master bedroom and tile bath. The Barn features 2 separate guest units, one is a 2 bedroom 1 bath loft, the other is 1 bedroom 1 bath loft with nice sized kitchen and living rooms! It also has a garage/work shop with extra shelving and storage space. these units are perfect for having family or guest for an extended stay. The house also features a small clubhouse for kids in front with a sink with running water and electricity. A big pool with a spa that over flows into the pool and a huge covered back patio, chicken coop and brick BBQ. There is also a big oak tree on the lot that is absolutely stunning. There is unlimited parking all around the property the house is also city water, on septic tank, solar panels on house and barn/guest living space.
Location
State CA
County Los Angeles
Area Sand - Sand Canyon
Rooms
Main Level Bedrooms 3
Interior
Interior Features All Bedrooms Down
Cooling Central Air
Fireplaces Type Family Room
Fireplace Yes
Laundry Washer Hookup, Gas Dryer Hookup
Exterior
Garage Spaces 3.0
Garage Description 3.0
Pool Private
Community Features Biking, Hiking
View Y/N Yes
View Canyon
Attached Garage Yes
Total Parking Spaces 13
Private Pool Yes
Building
Lot Description 0-1 Unit/Acre
Story One
Entry Level One
Sewer Septic Type Unknown
Water Public
Level or Stories One
New Construction No
Schools
School District William S. Hart Union
Others
Senior Community No
Tax ID 2841003094
Acceptable Financing Cash, Cash to New Loan
Listing Terms Cash, Cash to New Loan
Financing FHA
Special Listing Condition Third Party Approval, Probate Listing
Lease Land No
Read Less
Want to know what your home might be worth? Contact us for a FREE valuation!

Our team is ready to help you sell your home for the highest possible price ASAP

Bought with Mary Bizzy • Executive Homes






