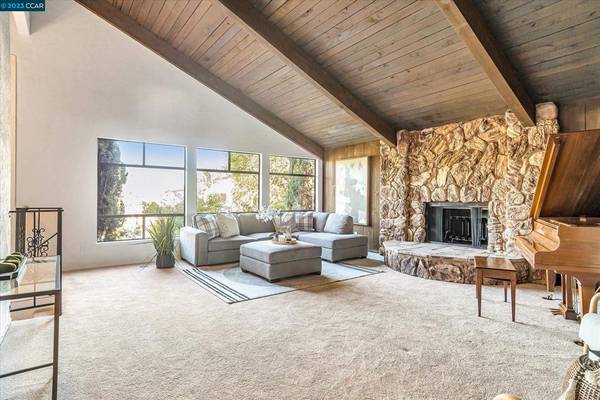$640,000
$669,000
4.3%For more information regarding the value of a property, please contact us for a free consultation.
2209 Brighton Ct Fairfield, CA 94533
4 Beds
3 Baths
2,654 SqFt
Key Details
Sold Price $640,000
Property Type Single Family Home
Sub Type Single Family Residence
Listing Status Sold
Purchase Type For Sale
Square Footage 2,654 sqft
Price per Sqft $241
MLS Listing ID 41040579
Sold Date 12/28/23
Bedrooms 4
Full Baths 2
Half Baths 1
HOA Y/N No
Year Built 1977
Lot Size 6,534 Sqft
Property Description
WOW! $30K+ price reduction! Larson Original architect/builder 1977 gem given a $300k refresh. Located on "gold coast" of custom homes. Restorated iconic front entry features impressive double height carved wood panel doors flanked with bronze mirrored 11' tall massive sidelights. Original owner kept architectural integrity incl. original metal industrial styled windows, refinished parquet floors in the huge dining/family area, massive stone fireplace, and soaring vaulted ceilings. Architecturally sensitive design renovations include new upgraded tiled entry, two new fully permitted bathrooms, kitchen refresh with all new stainless steel appliances, countertops, breakfast bar and walk-in pantry, new carpet, fresh paint, new sliders to new decking, new siding on south façade, new front entryway. Three large common rooms are perfect for special occasions and holiday gatherings. HUGE multi-purpose room downstairs behind spacious two-car garage with new modern garage door, and tiled laundry room on lower level. New heater with permit and ability to add AC for future upgrade. Level lot with new rear fencing.
Location
State CA
County Solano
Interior
Interior Features Breakfast Bar
Heating Forced Air, Natural Gas
Cooling None
Flooring Carpet, Tile
Fireplaces Type Living Room, Wood Burning
Fireplace Yes
Appliance Gas Water Heater
Exterior
Garage Garage, Garage Door Opener
Garage Spaces 2.0
Garage Description 2.0
Pool None
Roof Type Shingle
Parking Type Garage, Garage Door Opener
Attached Garage Yes
Private Pool No
Building
Lot Description Back Yard, Front Yard, Street Level
Story Two
Entry Level Two
Sewer Public Sewer
Architectural Style Custom, Modern
Level or Stories Two
New Construction No
Others
Tax ID 0034022360
Acceptable Financing Cash, Conventional, FHA
Listing Terms Cash, Conventional, FHA
Financing FHA
Read Less
Want to know what your home might be worth? Contact us for a FREE valuation!

Our team is ready to help you sell your home for the highest possible price ASAP

Bought with Kimberly Cole • Coldwell Banker Realty






