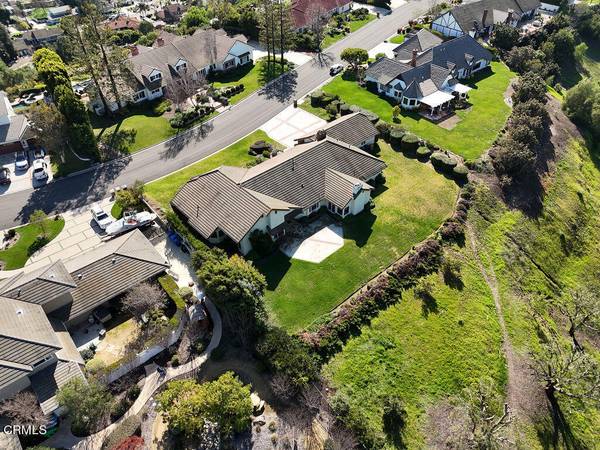$1,794,000
$1,799,000
0.3%For more information regarding the value of a property, please contact us for a free consultation.
11355 Highridge CT Camarillo, CA 93012
4 Beds
3 Baths
3,998 SqFt
Key Details
Sold Price $1,794,000
Property Type Single Family Home
Sub Type Single Family Residence
Listing Status Sold
Purchase Type For Sale
Square Footage 3,998 sqft
Price per Sqft $448
Subdivision Saddlebrook - 2532
MLS Listing ID V1-22125
Sold Date 03/20/24
Bedrooms 4
Full Baths 3
Condo Fees $60
Construction Status Repairs Cosmetic
HOA Fees $60/mo
HOA Y/N Yes
Year Built 1985
Lot Size 1.000 Acres
Property Description
Located on a picturesque lot in Santa Rosa Valley, this one-story feature classic Traditional architectural elegance. Features of this panoramic view home include exquisite entry, fireplace in formal living room and family room. The island kitchen has durable wood flooring, ceramic counter-tops, and large eat-in kitchen area. Formal dining room off entry with large built-in butlers pantry cabinetry. The master bedroom suite is located on the East wing of the residence with amenities that include a large walk-in closet, luxury bath. There are three additional spacious secondary bedrooms, and a full bath. The fourth bedroom located at the other end of the home off the laundry room area with a full bath which makes it a great guest room or office. Additionally there is a large laundry room with a built-in sink. The rear yard has a spectacular views. There is possible RV access on the west side of the property.
Location
State CA
County Ventura
Area Vc46 - Cam - Santa Rosa Vly
Interior
Interior Features Beamed Ceilings, Built-in Features, Breakfast Area, Ceramic Counters, Cathedral Ceiling(s), Separate/Formal Dining Room, In-Law Floorplan, Country Kitchen, Recessed Lighting, Storage, Bar, All Bedrooms Down, Bedroom on Main Level, Entrance Foyer, Main Level Primary, Primary Suite, Walk-In Closet(s)
Heating Central, Forced Air
Cooling Central Air
Flooring Carpet, Wood
Fireplaces Type Family Room, Living Room
Fireplace Yes
Appliance Built-In Range, Double Oven, Dishwasher, Range Hood
Laundry Inside, Laundry Room
Exterior
Garage Door-Multi, Direct Access, Driveway, Garage Faces Front, Garage, Paved, Public, RV Access/Parking
Garage Spaces 4.0
Garage Description 4.0
Fence None
Pool None
Community Features Hiking, Horse Trails, Rural
Utilities Available Cable Connected, Electricity Connected, Natural Gas Connected, Sewer Not Available, Water Connected
Amenities Available Horse Trail(s), Pet Restrictions, Pets Allowed, Trail(s)
View Y/N Yes
View Mountain(s), Panoramic, Trees/Woods
Roof Type Concrete
Porch Concrete
Parking Type Door-Multi, Direct Access, Driveway, Garage Faces Front, Garage, Paved, Public, RV Access/Parking
Attached Garage Yes
Total Parking Spaces 4
Private Pool No
Building
Lot Description Back Yard, Cul-De-Sac, Front Yard, Horse Property, Sprinklers In Front, Landscaped
Faces South
Story 1
Entry Level One
Foundation Slab
Sewer Septic Tank
Water Public
Architectural Style Modern, Traditional
Level or Stories One
Construction Status Repairs Cosmetic
Schools
High Schools Camarillo
Others
HOA Name Saddlebrook
Senior Community No
Tax ID 5160240115
Acceptable Financing Conventional
Horse Property Yes
Horse Feature Riding Trail
Listing Terms Conventional
Financing Cash to Loan
Special Listing Condition Standard
Lease Land No
Read Less
Want to know what your home might be worth? Contact us for a FREE valuation!

Our team is ready to help you sell your home for the highest possible price ASAP

Bought with Janice Del Santo • Keller Williams Exclusive Properties






