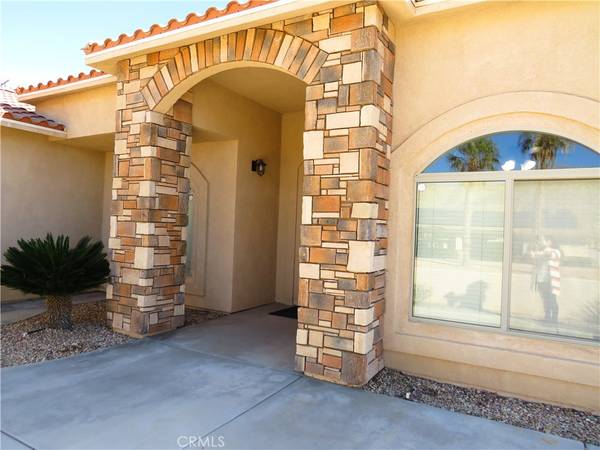$465,000
$485,000
4.1%For more information regarding the value of a property, please contact us for a free consultation.
9092 Puesta Del Sol Desert Hot Springs, CA 92240
3 Beds
2 Baths
2,269 SqFt
Key Details
Sold Price $465,000
Property Type Single Family Home
Sub Type Single Family Residence
Listing Status Sold
Purchase Type For Sale
Square Footage 2,269 sqft
Price per Sqft $204
Subdivision ,None
MLS Listing ID HD24024032
Sold Date 03/21/24
Bedrooms 3
Full Baths 2
Construction Status Turnkey
HOA Y/N No
Year Built 2005
Lot Size 10,018 Sqft
Property Description
Beautiful home with an awesome view! So many upgrades to boast about! 3 bedrooms PLUS a den. Large roomy living room, formal dining room PLUS a roomy breakfast nook with a built-in cabinet. Tile flooring throughout the home with carpet in the bedrooms. 2 bedrooms have walk-in closets. The kitchen has stainless steel appliances, granite counters, stainless steel sink and a butcher block counter. There are ceiling fans in all the rooms! The primary bedroom has a sliding glass door out to the back patio. The primary bathroom has a separate tub, shower stall and large walk-in closet with a built-in ironing board! There are 2 air conditioning units and 2 heating units with 2 nest thermostats. There is also a ducted evaporative cooler through the whole house. The solar system is owned free and clear! RV pad with double gate entry. Covered back patio and front patio with great views of the mountains and Palm Springs. Concrete walkway all around the house. This property has it all. You will not be disappointed!
Location
State CA
County Riverside
Area 340 - Desert Hot Springs
Zoning R1C
Rooms
Main Level Bedrooms 3
Interior
Interior Features Breakfast Area, Cathedral Ceiling(s), Separate/Formal Dining Room, Granite Counters, Main Level Primary, Walk-In Closet(s)
Heating Central, Forced Air, Natural Gas
Cooling Central Air, Evaporative Cooling
Flooring Carpet, Tile
Fireplaces Type Living Room
Fireplace Yes
Appliance Built-In Range, Dishwasher, Gas Cooktop, Gas Oven
Laundry Electric Dryer Hookup, Gas Dryer Hookup, Inside, Laundry Room
Exterior
Garage Door-Multi, Direct Access, Garage, Garage Door Opener, RV Access/Parking
Garage Spaces 3.0
Garage Description 3.0
Pool None
Community Features Near National Forest, Sidewalks
Utilities Available Electricity Connected, Natural Gas Connected, Sewer Connected, Water Connected
View Y/N Yes
View City Lights, Mountain(s)
Porch Covered
Parking Type Door-Multi, Direct Access, Garage, Garage Door Opener, RV Access/Parking
Attached Garage Yes
Total Parking Spaces 3
Private Pool No
Building
Lot Description Sloped Up
Faces West
Story 1
Entry Level One
Foundation Slab
Sewer Sewer Assessment(s)
Water Public
Architectural Style Modern
Level or Stories One
New Construction No
Construction Status Turnkey
Schools
School District Palm Springs Unified
Others
Senior Community No
Tax ID 638232006
Acceptable Financing Cash, Cash to New Loan, Conventional, FHA, VA Loan
Listing Terms Cash, Cash to New Loan, Conventional, FHA, VA Loan
Financing Conventional
Special Listing Condition Standard
Lease Land No
Read Less
Want to know what your home might be worth? Contact us for a FREE valuation!

Our team is ready to help you sell your home for the highest possible price ASAP

Bought with Anahit Petrosyan • HK Realty






