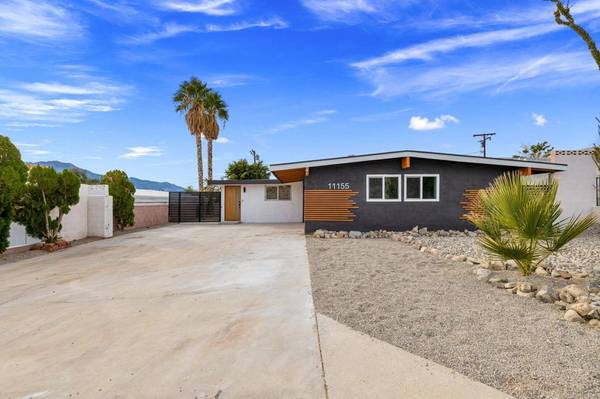$465,000
$469,000
0.9%For more information regarding the value of a property, please contact us for a free consultation.
11155 Foxdale DR Desert Hot Springs, CA 92240
3 Beds
2 Baths
2,164 SqFt
Key Details
Sold Price $465,000
Property Type Single Family Home
Sub Type Single Family Residence
Listing Status Sold
Purchase Type For Sale
Square Footage 2,164 sqft
Price per Sqft $214
Subdivision Not Applicable-1
MLS Listing ID 219106735DA
Sold Date 04/01/24
Bedrooms 3
Full Baths 2
HOA Y/N No
Year Built 1964
Lot Size 7,405 Sqft
Property Description
Welcome to this fully remodeled desert retreat home! Perfect for a family, the property is a 3 bedroom 2 bath home with an oversized bonus 2nd living room by the pool area. The home has an open floor plan and lots of natural light coming in from new windows, accentuating the fresh new paint and new LVP Flooring. The heart of the home is it's fully remodeled kitchen and all new appliances (refrigerator, stove microwave) with nice wooden shelves to enhance your culinary space. Newly renovated, both bathrooms feature new wooden floating vanities that adds a mid-century ambiance of the home. The residence boasts newly installed recessed lighting, updated light fixtures, and an eye-catching accent wall and fireplace. The generously sized bonus room offers versatile possibilities, serving as a potential office, game room, second living area, or any other purpose you can envision. Unwind in the redesigned pool area--an inviting space perfect for quality family time--highlighted by freshly painted decking and upgraded pool equipment for an enhanced experience. Experience the breathtaking beauty of desert mountain views from the elevated and newly landscaped grounds. Step into your ideal home retreat, where comfort and style effortlessly combine in a warm and inviting ambiance. Welcome to your new family home!
Location
State CA
County Riverside
Area 340 - Desert Hot Springs
Interior
Interior Features Separate/Formal Dining Room
Heating Central, Electric
Flooring Vinyl
Fireplaces Type Living Room, See Remarks
Fireplace Yes
Appliance Dishwasher, Electric Cooktop, Electric Oven, Electric Water Heater, Microwave, Refrigerator
Exterior
Garage Covered, Driveway, Garage, Garage Door Opener
Garage Spaces 2.0
Garage Description 2.0
Pool In Ground
View Y/N Yes
View Mountain(s), Panoramic
Roof Type Flat,Rolled/Hot Mop
Parking Type Covered, Driveway, Garage, Garage Door Opener
Attached Garage Yes
Total Parking Spaces 8
Private Pool Yes
Building
Story 1
New Construction No
Others
Senior Community No
Tax ID 638305008
Acceptable Financing Cash, Cash to New Loan, Conventional, FHA
Listing Terms Cash, Cash to New Loan, Conventional, FHA
Financing Conventional
Special Listing Condition Standard
Lease Land No
Read Less
Want to know what your home might be worth? Contact us for a FREE valuation!

Our team is ready to help you sell your home for the highest possible price ASAP

Bought with Varun Nanda • Nanda Realty Inc.






