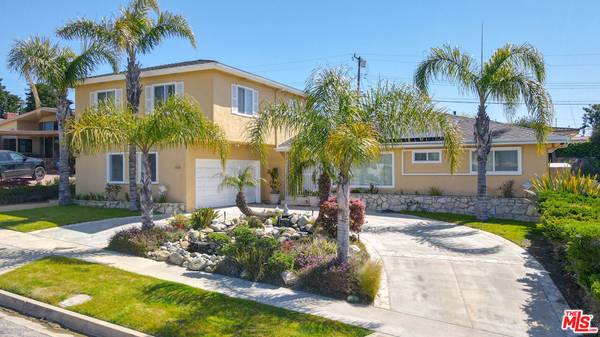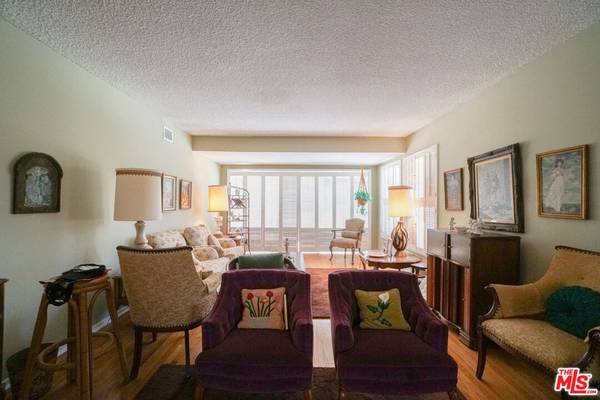$1,600,000
$1,800,000
11.1%For more information regarding the value of a property, please contact us for a free consultation.
5326 Shenandoah AVE Los Angeles, CA 90056
5 Beds
4 Baths
2,816 SqFt
Key Details
Sold Price $1,600,000
Property Type Single Family Home
Sub Type Single Family Residence
Listing Status Sold
Purchase Type For Sale
Square Footage 2,816 sqft
Price per Sqft $568
MLS Listing ID 24346979
Sold Date 03/29/24
Bedrooms 5
Full Baths 3
Three Quarter Bath 1
HOA Y/N No
Year Built 1959
Lot Size 8,977 Sqft
Lot Dimensions Assessor
Property Description
Stylish and set in a fantastic community, this spectacular home offers incredible city vistas and idyllic living in a central Ladera Heights location! A circular driveway bordered by towering palms, a cascading pond, and manicured landscaping elevate its stunning curb appeal. Past the covered porch, step inside a lively interior with neutral tones accentuating a combination of easy-care tile and hardwood flooring. Plantation-shuttered windows spill brilliant sunlight as you host guests in the chandelier-lit dining room or cheerful formal living room. Cook up your signature dishes in the gourmet kitchen with a suite of stainless steel appliances, tons of cabinetry, and gleaming granite countertops extending to the multi-seater breakfast bar. Snuggle up with a good book by the raised-hearth flagstone fireplace in the family room, where glass sliders frame inspiring views of your outdoor oasis. Ceiling fans and large closets ensure comfort and convenience in the well-proportioned bedrooms. Among the tastefully tiled baths, one highlights a walk-in tub. Venture out to the sun-kissed entertainer's backyard filled with lush hedges and vibrant flora. Host weekend BBQs on the patio while guests enjoy the pristine pool and well-maintained lawn. Additionally, there's an attached 2-car garage and solar panels to keep utility bills low. Plus, you're right in the heart of lots of entertainment. Come get a glimpse while it's still available! Motivated Seller!
Location
State CA
County Los Angeles
Area 103 - Ladera Heights
Zoning LCR1YY
Interior
Interior Features Breakfast Bar
Heating Central, Fireplace(s), Solar
Fireplaces Type Family Room
Furnishings Unfurnished
Fireplace Yes
Appliance Built-In, Dishwasher
Laundry Inside
Exterior
Exterior Feature Koi Pond, Rain Gutters
Garage Circular Driveway, Door-Multi, Direct Access, Driveway, Garage, Garage Door Opener
Pool In Ground
View Y/N Yes
View City Lights, Park/Greenbelt
Porch Open, Patio
Parking Type Circular Driveway, Door-Multi, Direct Access, Driveway, Garage, Garage Door Opener
Attached Garage Yes
Total Parking Spaces 2
Building
Lot Description Back Yard, Front Yard, Lawn
Story 1
Entry Level Two
Sewer Other
Architectural Style Contemporary
Level or Stories Two
New Construction No
Schools
School District Inglewood Unified
Others
Senior Community No
Tax ID 4201028025
Security Features Carbon Monoxide Detector(s),Fire Detection System,Smoke Detector(s)
Acceptable Financing Cash, Conventional
Listing Terms Cash, Conventional
Financing Cash,Conventional
Special Listing Condition Standard
Lease Land No
Read Less
Want to know what your home might be worth? Contact us for a FREE valuation!

Our team is ready to help you sell your home for the highest possible price ASAP

Bought with Denise Manning • Manning & Associates Real Estate Services






