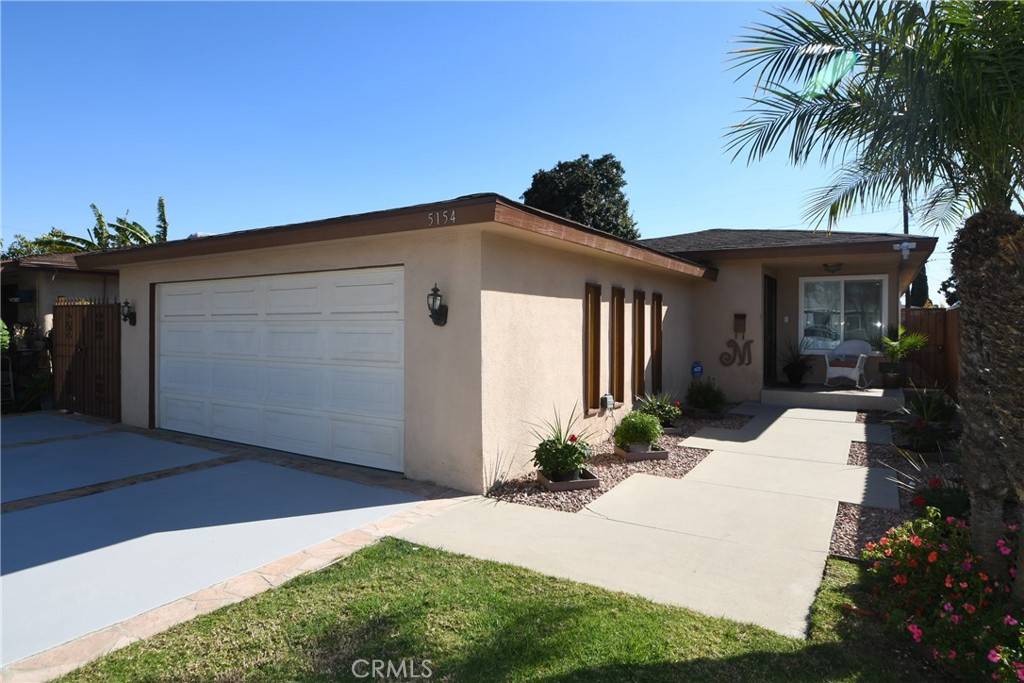$1,155,000
$1,100,000
5.0%For more information regarding the value of a property, please contact us for a free consultation.
5154 W 134th ST Hawthorne, CA 90250
3 Beds
2 Baths
1,682 SqFt
Key Details
Sold Price $1,155,000
Property Type Single Family Home
Sub Type Single Family Residence
Listing Status Sold
Purchase Type For Sale
Square Footage 1,682 sqft
Price per Sqft $686
MLS Listing ID SB24026891
Sold Date 04/02/24
Bedrooms 3
Full Baths 2
HOA Y/N No
Year Built 1968
Lot Size 6,072 Sqft
Property Description
Welcome to this charming home nestled in the sought-after Wiseburn area of Hawthorne! Boasting a prime location renowned for its outstanding middle school and convenient access to South Bay beaches, LAX airport, and the upscale Manhattan Village shopping mall, this property offers the perfect blend of comfort and convenience. This well-maintained home features 3 spacious bedrooms and 2 bathrooms, including a generously sized master bedroom that provides ample space for relaxation and retreat. The entire home underwent a tasteful update just a year ago, ensuring modern comforts and style throughout. A standout feature of this property is the expansive backyard, presenting an exceptional opportunity for outdoor enthusiasts and landscapers alike. With its vast size, this blank canvas invites the imagination to create a truly remarkable outdoor oasis, perfect for entertaining guests or simply unwinding in the California sunshine. Conveniently, the home also includes a two-car attached garage, providing secure parking and additional storage space. Whether you're drawn to the nearby amenities or envisioning the potential of the expansive backyard, this residence offers the ideal canvas for creating your dream lifestyle in the heart of Hawthorne's desirable Wiseburn area. Don't miss out on the chance to make this your new home!
Location
State CA
County Los Angeles
Area 107 - Holly Glen/Del Aire
Zoning LCR1YY
Rooms
Main Level Bedrooms 3
Interior
Interior Features All Bedrooms Down
Heating Central
Cooling Central Air
Fireplaces Type Family Room
Fireplace Yes
Laundry In Garage
Exterior
Garage Spaces 2.0
Garage Description 2.0
Pool None
Community Features Street Lights
View Y/N No
View None
Attached Garage Yes
Total Parking Spaces 2
Private Pool No
Building
Lot Description Back Yard
Story 1
Entry Level One
Sewer Public Sewer
Water Public
Level or Stories One
New Construction No
Schools
High Schools Hawthorne
School District Hawthorne
Others
Senior Community No
Tax ID 4144019008
Acceptable Financing Cash, Cash to New Loan, Conventional, FHA
Listing Terms Cash, Cash to New Loan, Conventional, FHA
Financing Conventional
Special Listing Condition Standard
Lease Land No
Read Less
Want to know what your home might be worth? Contact us for a FREE valuation!

Our team is ready to help you sell your home for the highest possible price ASAP

Bought with Oren Barkan • Rodeo Realty






