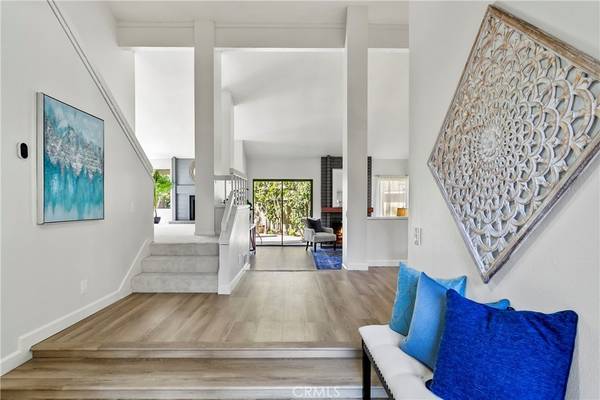$1,550,000
$1,598,800
3.1%For more information regarding the value of a property, please contact us for a free consultation.
41 Pinewood Irvine, CA 92604
3 Beds
3 Baths
2,200 SqFt
Key Details
Sold Price $1,550,000
Property Type Townhouse
Sub Type Townhouse
Listing Status Sold
Purchase Type For Sale
Square Footage 2,200 sqft
Price per Sqft $704
Subdivision Crossing (Cs)
MLS Listing ID OC24067885
Sold Date 05/17/24
Bedrooms 3
Full Baths 2
Half Baths 1
Condo Fees $130
Construction Status Turnkey
HOA Fees $130/mo
HOA Y/N Yes
Year Built 1977
Lot Size 3,497 Sqft
Property Description
Welcome to 41 Pinewood, the epitome of luxury living in the picturesque Woodbridge Community. This newly renovated gem features 3 bedrooms, 2.5 bathrooms, an office, and finished attic space. Step into this split-level marvel and be greeted by a spacious, open, family-friendly layout ideal for both relaxation and entertainment. Nestled on one of the most desirable lots in the neighborhood, 41 Pinewood boasts an expansive, landscaped frontage that sets it apart. With a full-length driveway and 2 car garage it provides ample parking. Lush views of greenery and natural light on three sides create an abundance of tranquility. Spanning around 2200 square feet, this home is tailor-made for families and gatherings. Every corner exudes elegance and sophistication, with almost no detail spared. The kitchen is equipped with stainless steel appliances, peninsula island and quant breakfast nook. Tons of windows and sliding doors bathe the interiors in sunlight, complementing the newly remodeled fireplaces, luxury vinyl floors, and plush new carpets. The Primary suite is private, yet spacious with 2 closets, dual sink vanity, walk-in shower and walk-out relaxation retreat. On the upper level two over-sized secondary bedrooms await you with a large Jack n Jill bathroom and a fully finished play area in one of the bedrooms. The backyard is private and has plenty of room to entertain friends and family. Conveniently located away from the hustle and bustle of major thoroughfares yet easily accessible for commuters, Woodbridge offers a serene oasis near shopping, dining, and the lake. Don't miss this chance to own a piece of paradise in the coveted Woodbridge community, a home that seamlessly blends modern comfort with timeless elegance. The Woodbridge Village Association has recreation amenities that are unmatched in their breadth and scope when compared to similar private homeowners associations. The amenities include 2 landmark lakes with docks, 2 beach lagoons, 22 pools, 16 spas, 13 wading pools, 23 tennis courts, 4 pickleball courts, a splash pad, numerous parks with play equipment, volleyball courts, a big wheel park, horseshoe and shuffleboard facilities, an outdoor fitness course, basketball, volleyball, bocce ball and much, much more. All told, the Association owns and operates 41 recreation facilities. Don't Miss Out on This Amazing Opportunity!
Location
State CA
County Orange
Area Wb - Woodbridge
Interior
Interior Features Breakfast Bar, Built-in Features, Breakfast Area, Ceramic Counters, Cathedral Ceiling(s), Separate/Formal Dining Room, High Ceilings, Open Floorplan, Pantry, Recessed Lighting, Storage, Tile Counters, Unfurnished, Attic, Bedroom on Main Level, Entrance Foyer, Jack and Jill Bath, Main Level Primary, Primary Suite
Heating Central, Natural Gas
Cooling Central Air
Flooring Carpet, Tile, Vinyl
Fireplaces Type Den, Gas, Living Room
Fireplace Yes
Appliance Built-In Range, Dishwasher, Electric Cooktop, Disposal, Gas Water Heater, Microwave, Refrigerator, Range Hood, Vented Exhaust Fan, Water To Refrigerator, Water Heater
Laundry Washer Hookup, Electric Dryer Hookup, Gas Dryer Hookup, In Garage
Exterior
Garage Concrete, Driveway, Garage Faces Front, Garage, Garage Door Opener, Oversized, Side By Side
Garage Spaces 2.0
Garage Description 2.0
Fence Wood
Pool Community, Association
Community Features Biking, Curbs, Dog Park, Fishing, Lake, Street Lights, Sidewalks, Park, Pool
Utilities Available Cable Available, Electricity Connected, Natural Gas Connected, Phone Available, Sewer Connected, Underground Utilities, Water Connected
Amenities Available Sport Court, Dog Park, Fire Pit, Outdoor Cooking Area, Barbecue, Picnic Area, Pier, Playground, Pickleball, Pool, Spa/Hot Tub, Tennis Court(s), Trail(s)
Waterfront Description Lake
View Y/N Yes
View Park/Greenbelt
Roof Type Shake
Accessibility None
Porch Concrete, Deck, Patio
Attached Garage Yes
Total Parking Spaces 4
Private Pool No
Building
Lot Description Back Yard, Corner Lot, Front Yard, Garden, Landscaped, Near Park, Yard
Story 3
Entry Level Multi/Split
Foundation Slab
Sewer Public Sewer
Water Public
Level or Stories Multi/Split
New Construction No
Construction Status Turnkey
Schools
Elementary Schools Stonecreek
Middle Schools Lakeside
High Schools Woodbridge
School District Irvine Unified
Others
HOA Name Woodbridge Village Association
Senior Community No
Tax ID 93526021
Security Features Carbon Monoxide Detector(s),Smoke Detector(s)
Acceptable Financing Cash to New Loan
Listing Terms Cash to New Loan
Financing Cash
Special Listing Condition Standard
Lease Land No
Read Less
Want to know what your home might be worth? Contact us for a FREE valuation!

Our team is ready to help you sell your home for the highest possible price ASAP

Bought with Mehdi Taghiei • Mehdi Taghiei, Broker






