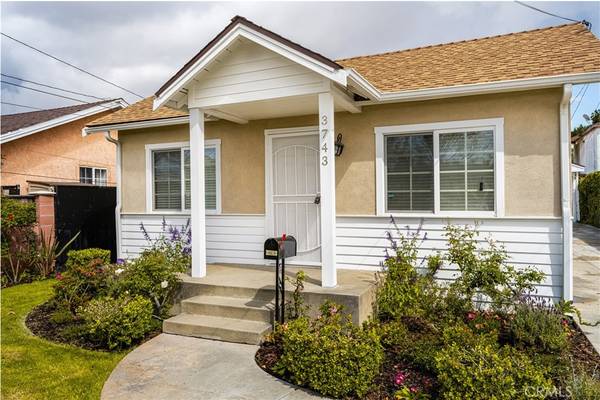$903,000
$929,000
2.8%For more information regarding the value of a property, please contact us for a free consultation.
3743 W 110th ST Inglewood, CA 90303
6,019 Sqft Lot
Key Details
Sold Price $903,000
Property Type Multi-Family
Sub Type Duplex
Listing Status Sold
Purchase Type For Sale
MLS Listing ID PW24069645
Sold Date 05/31/24
Construction Status Updated/Remodeled,Turnkey
HOA Y/N No
Year Built 1958
Lot Size 6,019 Sqft
Property Description
Beautifully maintained and updated duplex in Inglewood! 2-units sit on a deep lot on a tree lined street. The front unit has updated laminate and tile flooring, 2 bedrooms, 1 bathroom, and a kitchen/ laundry area. The rear unit is also 2 bedrooms and 1 bathroom, and sits at the end of the long driveway leading to a 2-car garage. Outside are two well manicured yard spaces as well as a covered patio area, A block wall, hedges and a wrought iron fence and gate secure the front yard. This property offers close proximity to 405 freeway, SOFI, Forum, LAX, schools and shopping. With the chance to have two properties to call your own, don’t miss this great investment opportunity.
Location
State CA
County Los Angeles
Area 102 - South Inglewood
Zoning INR2YY
Interior
Interior Features Ceiling Fan(s), All Bedrooms Down, Galley Kitchen
Heating Wall Furnace
Cooling None
Flooring Laminate, Tile
Fireplaces Type None
Fireplace No
Appliance Range Hood, Water Heater
Laundry Washer Hookup, Gas Dryer Hookup
Exterior
Garage Concrete, Driveway Level, Driveway, Garage, Paved
Garage Spaces 2.0
Garage Description 2.0
Fence Block, Wrought Iron
Pool None
Community Features Curbs, Storm Drain(s), Sidewalks
Utilities Available Electricity Connected, Natural Gas Connected, Sewer Connected, Water Connected
View Y/N No
View None
Roof Type Composition
Parking Type Concrete, Driveway Level, Driveway, Garage, Paved
Total Parking Spaces 4
Private Pool No
Building
Lot Description Front Yard
Story 1
Entry Level One
Foundation Slab
Sewer Public Sewer
Water Public
Architectural Style Traditional
Level or Stories One
New Construction No
Construction Status Updated/Remodeled,Turnkey
Others
Senior Community No
Tax ID 4033006004
Security Features Carbon Monoxide Detector(s),Smoke Detector(s),Window Bars
Acceptable Financing Cash, Cash to New Loan, Conventional, 1031 Exchange, Submit
Listing Terms Cash, Cash to New Loan, Conventional, 1031 Exchange, Submit
Financing FHA
Special Listing Condition Standard
Lease Land No
Read Less
Want to know what your home might be worth? Contact us for a FREE valuation!

Our team is ready to help you sell your home for the highest possible price ASAP

Bought with Kevin Collins • Century 21 Peak






