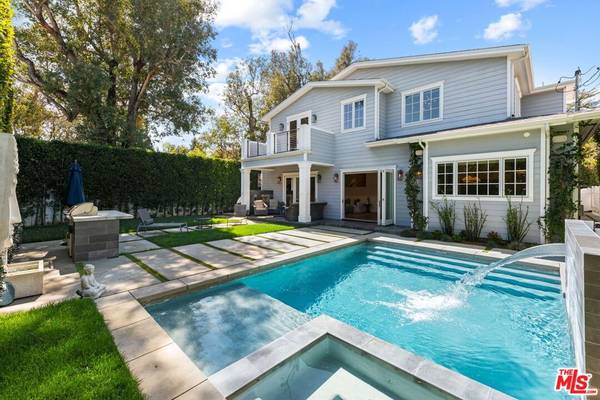$4,300,000
$4,495,000
4.3%For more information regarding the value of a property, please contact us for a free consultation.
4402 Ledge AVE Toluca Lake, CA 91602
5 Beds
6 Baths
4,531 SqFt
Key Details
Sold Price $4,300,000
Property Type Single Family Home
Sub Type Single Family Residence
Listing Status Sold
Purchase Type For Sale
Square Footage 4,531 sqft
Price per Sqft $949
MLS Listing ID 24357519
Sold Date 05/31/24
Bedrooms 5
Full Baths 5
Half Baths 1
HOA Y/N No
Year Built 2017
Lot Size 8,062 Sqft
Property Description
Welcome to 4402 Ledge Ave in Toluca Lake, a breathtaking Cape Cod residence nestled adjacent to the iconic Bob Hope Estate, once owned by the legendary Bob Hope himself! Boasting 5 bedrooms and 6 bathrooms, this home is a true epitome of luxury living. The open floor plan and soaring ceilings create a spacious ambiance, seamlessly integrating indoor and outdoor spaces, perfect for embracing the quintessential Southern California lifestyle. Step inside to discover top-of-the-line fixtures and finishes throughout, alongside a state-of-the-art home theatre and a coveted wine cellar, ideal for hosting gatherings and entertaining guests. Notably, the property features fully owned solar panels, Tesla Batteries and wall charger, ensuring a substantial reduction in utility costs while also prioritizing sustainability. Outside, the enchanting backyard beckons with a sparkling pool and spa, surrounded by lush landscaping and an inviting outdoor fireplace, providing an idyllic setting for relaxation and leisure. Located a short distance to the vibrant dining and shopping options on Riverside Drive, and offering convenient access to major freeways, studios, as well as esteemed educational institutions such as Campbell Hall and Harvard Westlake School, this residence truly encompasses the best of Toluca Lake living. Experience unparalleled elegance, comfort, and convenience at 4402 Ledge Ave.
Location
State CA
County Los Angeles
Area Tul - Toluca Lake
Zoning LAR1
Interior
Interior Features Separate/Formal Dining Room
Heating Central, Forced Air, Natural Gas
Cooling Central Air, Dual
Fireplaces Type Living Room, Primary Bedroom
Furnishings Unfurnished
Fireplace Yes
Appliance Barbecue, Dishwasher, Gas Cooktop, Disposal, Gas Oven, Microwave, Refrigerator, Range Hood, Vented Exhaust Fan, Dryer, Washer
Laundry Laundry Room, Upper Level
Exterior
Garage Controlled Entrance, Concrete, Door-Multi, Driveway, Electric Gate, Garage, Garage Door Opener, Guest, Private
Garage Spaces 2.0
Garage Description 2.0
Pool Filtered, In Ground, Private
View Y/N Yes
View Hills, Landmark, Pool
Parking Type Controlled Entrance, Concrete, Door-Multi, Driveway, Electric Gate, Garage, Garage Door Opener, Guest, Private
Attached Garage Yes
Total Parking Spaces 4
Private Pool Yes
Building
Story 2
Entry Level Two
Architectural Style Cape Cod
Level or Stories Two
New Construction No
Others
Senior Community No
Tax ID 2424005014
Special Listing Condition Standard
Read Less
Want to know what your home might be worth? Contact us for a FREE valuation!

Our team is ready to help you sell your home for the highest possible price ASAP

Bought with Craig Strong • Compass



