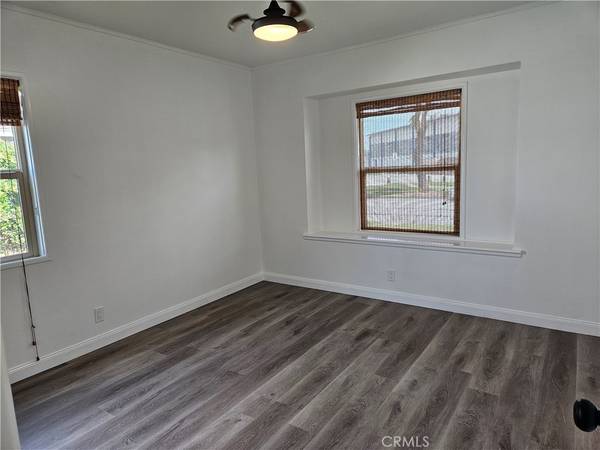$817,000
$789,000
3.5%For more information regarding the value of a property, please contact us for a free consultation.
9667 Arthurdale ST Bellflower, CA 90706
3 Beds
2 Baths
1,242 SqFt
Key Details
Sold Price $817,000
Property Type Single Family Home
Sub Type Single Family Residence
Listing Status Sold
Purchase Type For Sale
Square Footage 1,242 sqft
Price per Sqft $657
MLS Listing ID RS24117748
Sold Date 07/01/24
Bedrooms 3
Full Baths 2
Construction Status Turnkey
HOA Y/N No
Year Built 1954
Lot Size 6,159 Sqft
Property Description
First time on the market in over 30 years!!! Moving in ready!!! This beautiful home is in a highly desirable part of Bellflower and the Downey Unified school district with a great floor plan. There are three good-sized bedrooms and two bathrooms, perfect for a family. The home has been completely repainted both inside and out. The kitchen has brand-new shaker cabinets, and quartz countertops and lighting has been updated throughout the house. Also has brand new waterproof vinyl flooring in every room. Enjoy a big lot with a double car garage, potential ADU, and long driveway for RV parking.
Location
State CA
County Los Angeles
Area Rj - Bellflower N Of Alondra, W Of Bellflower
Zoning BFR1YY
Rooms
Main Level Bedrooms 3
Interior
Interior Features Block Walls, Ceiling Fan(s), Crown Molding, Separate/Formal Dining Room, Quartz Counters, Recessed Lighting, Solid Surface Counters, Unfurnished, All Bedrooms Down, Entrance Foyer
Heating Wall Furnace
Cooling None
Fireplaces Type None
Fireplace No
Appliance Dishwasher, Disposal, Gas Water Heater, Range Hood
Laundry Washer Hookup, Gas Dryer Hookup, Inside, Laundry Room
Exterior
Garage Concrete, Door-Single, Driveway, Electric Gate, Garage Faces Front, Garage, Garage Door Opener, Gated, Public, RV Potential, On Street
Garage Spaces 2.0
Garage Description 2.0
Fence Average Condition, Block, Wrought Iron
Pool None
Community Features Park, Street Lights
Utilities Available Cable Available, Electricity Available, Natural Gas Available, Phone Available, Sewer Available, Water Available
View Y/N Yes
View Park/Greenbelt
Roof Type Shingle
Porch None
Parking Type Concrete, Door-Single, Driveway, Electric Gate, Garage Faces Front, Garage, Garage Door Opener, Gated, Public, RV Potential, On Street
Attached Garage Yes
Total Parking Spaces 2
Private Pool No
Building
Lot Description Back Yard, Front Yard, Garden, Sprinklers In Rear, Sprinklers In Front, Landscaped, Sprinklers Manual
Faces South
Story 1
Entry Level One
Sewer Public Sewer
Water Public
Architectural Style Ranch
Level or Stories One
New Construction No
Construction Status Turnkey
Schools
High Schools Downey
School District Downey Unified
Others
Senior Community No
Tax ID 6282008064
Security Features Smoke Detector(s)
Acceptable Financing Cash, Cash to Existing Loan, Conventional, Fannie Mae, VA Loan
Listing Terms Cash, Cash to Existing Loan, Conventional, Fannie Mae, VA Loan
Financing Conventional
Special Listing Condition Standard
Lease Land No
Read Less
Want to know what your home might be worth? Contact us for a FREE valuation!

Our team is ready to help you sell your home for the highest possible price ASAP

Bought with Norma Arias • Berkshire Hathaway H.S.C.P.






