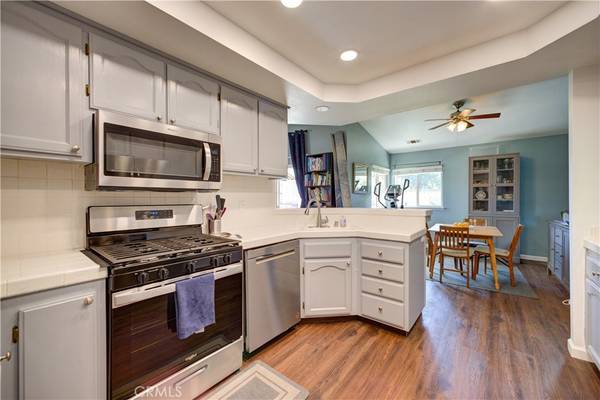$630,000
$630,000
For more information regarding the value of a property, please contact us for a free consultation.
1624 Cat LN Santa Maria, CA 93454
3 Beds
2 Baths
1,417 SqFt
Key Details
Sold Price $630,000
Property Type Single Family Home
Sub Type Single Family Residence
Listing Status Sold
Purchase Type For Sale
Square Footage 1,417 sqft
Price per Sqft $444
MLS Listing ID PI24100240
Sold Date 07/05/24
Bedrooms 3
Full Baths 2
Construction Status Turnkey
HOA Y/N No
Year Built 1996
Lot Size 7,405 Sqft
Property Description
Upon arriving at 1624 Cat Lane, you're welcomed into a quiet cul-de-sac with breathtaking views of the golden mountains. As you explore this esteemed neighborhood, you'll notice the curb appeal of the homes, with few cars parked on the streets, larger lots, and a strong sense of community. This delightful single-level residence offers 3 bedrooms and 2 bathrooms, situated on a spacious 7,400 sqft lot with a large driveway that provides ample parking and space for an RV or boat.
Inside, you'll immediately notice the open-concept living room, dining area, and kitchen, which create a spacious atmosphere with vaulted ceilings, plenty of natural light (north-facing), and freshly painted walls. The kitchen features ample recessed lighting, newer matching stainless steel appliances (dishwasher, range, and microwave), and plenty of storage. Adjacent to the kitchen, the dining area overlooks the backyard's 3+ fruit trees and freshly landscaped garden.
Down the hallway are two spacious guest bedrooms with ample closet space that share a full guest bath. Further along is the master suite, which includes a walk-in closet and a private entrance to the backyard. Don't miss out on this turn-key property with owned solar panels and a newer roof! Perfectly situated just minutes from the 101 freeway, downtown Santa Maria, scenic parks, schools ranging from elementary to high school, and only 15 minutes from the beach.
Location
State CA
County Santa Barbara
Area Smia - Santa Maria
Rooms
Main Level Bedrooms 3
Interior
Interior Features Breakfast Bar, Ceiling Fan(s), Separate/Formal Dining Room, High Ceilings, Pantry, Pull Down Attic Stairs, Recessed Lighting, Storage, Tile Counters, All Bedrooms Down, Attic, Primary Suite, Walk-In Closet(s)
Heating Central
Cooling None
Flooring Laminate
Fireplaces Type None
Equipment Satellite Dish
Fireplace No
Appliance Dishwasher, Free-Standing Range, Gas Oven, Gas Range, Gas Water Heater, Microwave, Range Hood, Water To Refrigerator
Laundry Washer Hookup, Electric Dryer Hookup, Gas Dryer Hookup, In Garage
Exterior
Exterior Feature Rain Gutters
Garage Concrete, Door-Single, Driveway, Garage Faces Front, Garage
Garage Spaces 2.0
Garage Description 2.0
Fence Good Condition, Wood
Pool None
Community Features Biking, Curbs, Storm Drain(s), Street Lights, Suburban, Sidewalks
Utilities Available Cable Available, Electricity Connected, Natural Gas Connected, Phone Available, Sewer Connected, Water Connected
View Y/N Yes
View Hills, Neighborhood
Roof Type Asphalt
Accessibility No Stairs
Porch Rear Porch, Concrete, Covered
Parking Type Concrete, Door-Single, Driveway, Garage Faces Front, Garage
Attached Garage Yes
Total Parking Spaces 2
Private Pool No
Building
Lot Description Back Yard, Front Yard, Garden, Sprinklers In Rear, Sprinklers In Front, Irregular Lot, Lawn, Landscaped, Near Public Transit, Sprinklers Timer, Sprinkler System, Yard
Faces North
Story 1
Entry Level One
Foundation Slab
Sewer Public Sewer
Water Public
Architectural Style Ranch
Level or Stories One
New Construction No
Construction Status Turnkey
Schools
School District Santa Maria Joint Union
Others
Senior Community No
Tax ID 128122027
Security Features Carbon Monoxide Detector(s),Fire Detection System,Smoke Detector(s)
Acceptable Financing Cash, Conventional
Green/Energy Cert Solar
Listing Terms Cash, Conventional
Financing Conventional
Special Listing Condition Standard
Lease Land No
Read Less
Want to know what your home might be worth? Contact us for a FREE valuation!

Our team is ready to help you sell your home for the highest possible price ASAP

Bought with Ira Wright • eXp Realty of California, Inc.






