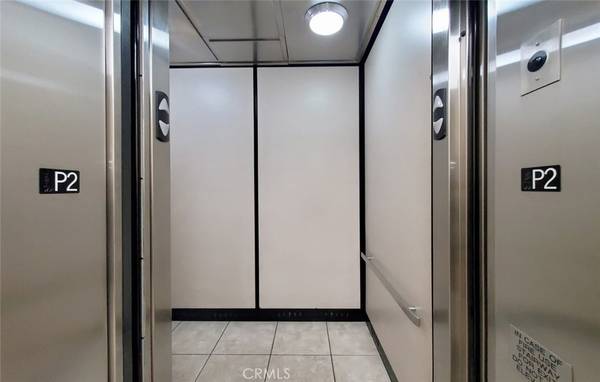$890,555
$899,000
0.9%For more information regarding the value of a property, please contact us for a free consultation.
3401 S Bentley AVE #203 Los Angeles, CA 90034
2 Beds
2 Baths
1,060 SqFt
Key Details
Sold Price $890,555
Property Type Condo
Sub Type Condominium
Listing Status Sold
Purchase Type For Sale
Square Footage 1,060 sqft
Price per Sqft $840
MLS Listing ID OC24053769
Sold Date 07/05/24
Bedrooms 2
Full Baths 2
Condo Fees $440
Construction Status Turnkey
HOA Fees $440/mo
HOA Y/N Yes
Year Built 2005
Lot Size 0.387 Acres
Property Description
Welcome to the luxurious Bentley Rose community in the Westside Village. Built in 2005, this Mediterranean construction style Condominium Home comes with an open floor plan where Living and Dining rooms are joined together to form a long expansive space that welcomes guests. From here, you transition into the efficient and upgraded kitchen with white cabinetry or move toward the open-air private balcony. On the same floor, there are 2 separate and large bedrooms, one of which is the Master with 2 closets. Each bathroom has been upgraded with modern vanities, toilets and fixtures as well in-unit washer and dryer and central air/heat. Unit comes with 2 tandem parking spaces and offers convenience of nearby Westwood, Culver City, Restaurants, and Shops. Additionally, the rooftop terrace offers a common BBQ grill and provides a view of the entire nearby cities and landmarks.
Location
State CA
County Los Angeles
Area C13 - Palms - Mar Vista
Zoning LAR3
Rooms
Main Level Bedrooms 2
Interior
Interior Features Balcony, Separate/Formal Dining Room, Elevator, Granite Counters, High Ceilings, Open Floorplan, All Bedrooms Down, Atrium, Bedroom on Main Level, Main Level Primary
Heating Central
Cooling Central Air
Flooring Laminate
Fireplaces Type Living Room
Fireplace Yes
Appliance Dishwasher, Disposal, Gas Range, Microwave, Dryer
Laundry Gas Dryer Hookup, Laundry Closet, Stacked
Exterior
Exterior Feature Lighting
Garage Assigned, Controlled Entrance, Covered, Tandem
Garage Spaces 2.0
Garage Description 2.0
Pool Association, Community, Roof Top
Community Features Curbs, Street Lights, Sidewalks, Urban, Pool
Utilities Available Electricity Connected, Natural Gas Connected, Phone Available, Sewer Connected, Water Connected
Amenities Available Call for Rules, Controlled Access, Barbecue
View Y/N Yes
View City Lights, Courtyard, Hills, Mountain(s), Neighborhood, Panoramic
Accessibility Parking, Accessible Approach with Ramp
Porch Rooftop
Attached Garage No
Total Parking Spaces 2
Private Pool No
Building
Lot Description 0-1 Unit/Acre
Story 4
Entry Level One
Sewer Public Sewer
Water Public
Architectural Style Mediterranean
Level or Stories One
New Construction No
Construction Status Turnkey
Schools
School District Los Angeles Unified
Others
HOA Name Bentley Rose Community
Senior Community No
Tax ID 4251028050
Security Features Security Gate,Key Card Entry
Acceptable Financing Cash to New Loan
Listing Terms Cash to New Loan
Financing Cash
Special Listing Condition Standard
Lease Land No
Read Less
Want to know what your home might be worth? Contact us for a FREE valuation!

Our team is ready to help you sell your home for the highest possible price ASAP

Bought with Emily Lin • Equity Union






