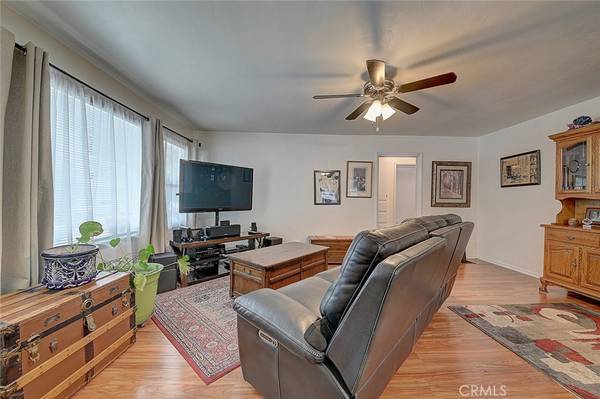$970,000
$995,000
2.5%For more information regarding the value of a property, please contact us for a free consultation.
416 N Cherry AVE Ontario, CA 91764
10,619 Sqft Lot
Key Details
Sold Price $970,000
Property Type Multi-Family
Sub Type Triplex
Listing Status Sold
Purchase Type For Sale
MLS Listing ID FR24142085
Sold Date 08/16/24
HOA Y/N No
Year Built 1906
Lot Size 10,619 Sqft
Property Description
This multi-unit residential property located at 416 N. Cherry, 412 N. Cherry, and 405 E. D Street is an excellent investment opportunity for those seeking either straight rental income, or the option to reside in one unit and rent the others for additional income. The three separate units sit on a 10,620 square foot corner lot, close to all amenities, schools, parks, shopping and public transportation. The unit at 416 N. Cherry is 705 sq. ft. with 2 bedrooms and 1 full bath. This unit includes a garage, carport and driveway for additional parking. The unit at 412 N. Cherry is 1,224 sq. ft. with 2 bedrooms and 1 full bath, and includes a gazebo and storage basement. It also has a garage, carport and driveway for additional parking. The unit at 405 E. D Street is 1,000 sq. ft., and consists of 2 bedrooms and 1 full bath. This corner unit includes a garage and driveway and parking for a small RV or boat. All units have separate private fenced yards that enhance the appeal for families or tenants seeking outdoor living spaces. This property holds significant potential for both immediate rental income and long-term value appreciation. The close proximity of the individual units help simplify overall management and enhance operational efficiency.
Location
State CA
County San Bernardino
Area 686 - Ontario
Interior
Cooling Wall/Window Unit(s)
Fireplace No
Laundry In Garage
Exterior
Garage Boat, Carport, Door-Single, Driveway, Garage, Workshop in Garage
Garage Spaces 3.0
Carport Spaces 2
Garage Description 3.0
Pool None
Community Features Street Lights, Sidewalks
Utilities Available Electricity Connected
Roof Type Composition
Parking Type Boat, Carport, Door-Single, Driveway, Garage, Workshop in Garage
Total Parking Spaces 7
Private Pool No
Building
Lot Description 2-5 Units/Acre, Back Yard, Front Yard
Story 1
Entry Level One
Sewer Public Sewer
Water Public
Level or Stories One
New Construction No
Others
Senior Community No
Tax ID 1048374160000
Acceptable Financing Cash, Cash to New Loan, Conventional, 1031 Exchange
Listing Terms Cash, Cash to New Loan, Conventional, 1031 Exchange
Financing Cash
Special Listing Condition Standard
Lease Land No
Read Less
Want to know what your home might be worth? Contact us for a FREE valuation!

Our team is ready to help you sell your home for the highest possible price ASAP

Bought with General NONMEMBER • NONMEMBER MRML






