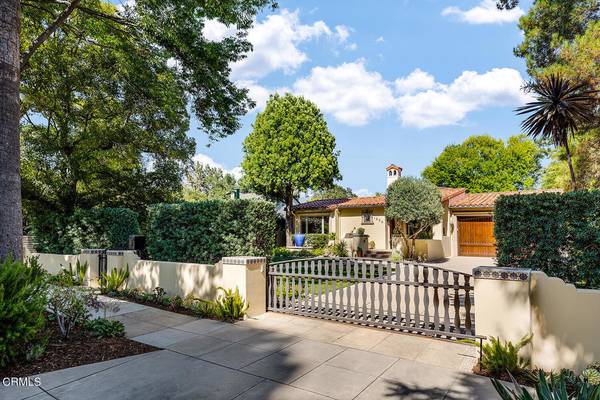$3,270,500
$2,949,000
10.9%For more information regarding the value of a property, please contact us for a free consultation.
1236 Linda Vista AVE Pasadena, CA 91103
3 Beds
4 Baths
3,060 SqFt
Key Details
Sold Price $3,270,500
Property Type Single Family Home
Sub Type Single Family Residence
Listing Status Sold
Purchase Type For Sale
Square Footage 3,060 sqft
Price per Sqft $1,068
MLS Listing ID P1-18562
Sold Date 08/20/24
Bedrooms 3
Full Baths 1
Half Baths 1
Three Quarter Bath 2
HOA Y/N No
Year Built 1935
Lot Size 10,201 Sqft
Property Description
Sited on Linda Vista Avenue behind ash, pittosporum and pine trees, this romantic 1935 Spanish revival property has been carefully updated and enhanced. Extensive renovations inspired by the famed Biltmore hotel in Montecito began in 2004, with superlative improvements to all spaces and systems. Lush podocarpus hedge softens the iron gate and smooth stucco hardscape, with custom tile trim and mosaic-lined walkway. The front entry is a space to behold: wide porch with built-in spanish tile bench and wrought iron details balance a cobalt urn fountain cascading into a quatrefoil pool - this is elegance manifest. Inside, architectural features abound, from the coved entry vestibule to multi-draped arches, beamed ceilings and decorative corner fireplace defining the living room. Beautiful wide-plank knotty alder floors glow in the natural light of the arched picture window and handsomely reflect crown molding throughout. Formal living flows to the dining room, with hand-painted arches and 10-plus foot coffered ceiling in botanical motifs, balanced by turmeric-hued venetian plaster walls. Wrought iron chandeliers and light fixtures from Steven Handelman studios used throughout the property impart a sense of handmade craftsmanship. The chef's kitchen bridges dining and family rooms with emerald green counters and hand-glazed tile backsplash, extra long island, Viking and Miele appliances including 48'' range and hand-painted plaster hood. Shades of green carry from the kitchen surfaces through the family room to the leafy the backyard; a nod to this home's flow and thoughtful design. Soothing ecru glazed terracotta tile floor and built-in library cabinetry offer a relaxed, sunny family and entertaining retreat. A surprise feature: a wall of grand floor to ceiling telescoping patio doors opening seamlessly to the spectacular dining patio, boasting an outdoor kitchen with a 40'' Viking grill and tile surround fireplace. Well-placed powder bath and laundry room offer convenience and artistry with beautiful cabinetry, high ceilings and rondel leaded glass window. Three bedroom suites are sizeable, featuring custom tile work and beautiful arch-paneled doors; primary suite enjoys two large walk-in closets, fireplace and vaulted cathedral ceilings. Finally, the backyard where sparkling pool, spa, and custom tiled open-air shower enveloped by mature hedges extends ultimate outdoor luxury. Two car attached garage. Is this your private resort home in Linda Vista?
Location
State CA
County Los Angeles
Area 647 - Pasadena (Sw)
Interior
Interior Features Beamed Ceilings, Breakfast Bar, Built-in Features, Crown Molding, Cathedral Ceiling(s), Coffered Ceiling(s), Separate/Formal Dining Room, High Ceilings, Stone Counters, See Remarks, Primary Suite, Walk-In Closet(s)
Cooling Central Air, Dual
Flooring Tile, Wood
Fireplaces Type Decorative, Living Room, Primary Bedroom, Outside
Fireplace Yes
Appliance Barbecue, Dishwasher, Gas Range, Gas Water Heater, Refrigerator, Range Hood, Warming Drawer
Laundry Laundry Room
Exterior
Garage Door-Single, Garage, Garage Door Opener, Off Street, Private
Garage Spaces 2.0
Garage Description 2.0
Pool Gas Heat, Heated, Private
Community Features Biking, Sidewalks
Utilities Available Electricity Connected, Natural Gas Connected, Sewer Connected, Water Connected
View Y/N No
View None
Porch See Remarks
Parking Type Door-Single, Garage, Garage Door Opener, Off Street, Private
Attached Garage Yes
Total Parking Spaces 4
Private Pool Yes
Building
Lot Description Back Yard, Front Yard, Landscaped, Yard
Story One
Entry Level One
Sewer Public Sewer
Water Public
Architectural Style Spanish
Level or Stories One
Others
Senior Community No
Tax ID 5705021005
Security Features Prewired,Closed Circuit Camera(s),Smoke Detector(s)
Acceptable Financing Cash, Cash to New Loan
Listing Terms Cash, Cash to New Loan
Financing Cash
Special Listing Condition Standard
Lease Land No
Read Less
Want to know what your home might be worth? Contact us for a FREE valuation!

Our team is ready to help you sell your home for the highest possible price ASAP

Bought with Ted Clark • COMPASS






