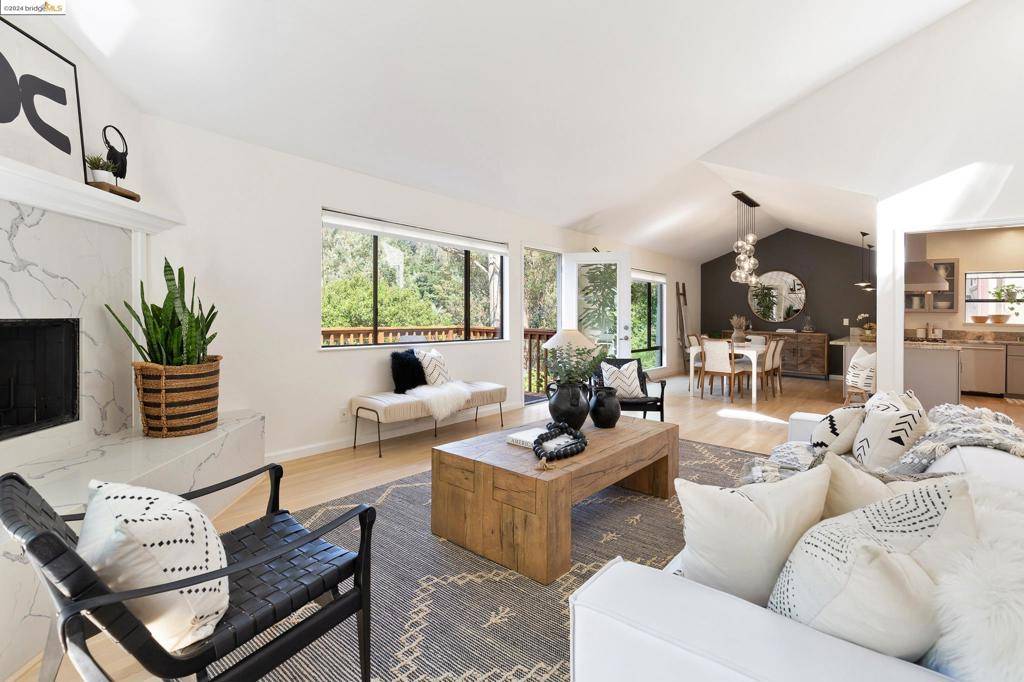$1,525,000
$1,185,000
28.7%For more information regarding the value of a property, please contact us for a free consultation.
6501 Heather Ridge Way Oakland, CA 94611
3 Beds
3 Baths
2,352 SqFt
Key Details
Sold Price $1,525,000
Property Type Single Family Home
Sub Type Single Family Residence
Listing Status Sold
Purchase Type For Sale
Square Footage 2,352 sqft
Price per Sqft $648
Subdivision Montclair
MLS Listing ID 41068601
Sold Date 09/04/24
Bedrooms 3
Full Baths 3
HOA Y/N No
Year Built 1989
Lot Size 7,501 Sqft
Property Description
This showcase Montclair home has a spacious, open floor plan & verdant vistas! Each two main living areas feature inviting connected decks, with easy access for indoor/outdoor entertainment & relaxation. From the street level 3-car garage, descend the stairs from the foyer to a dramatic presentation of the open living & dining room spaces, framed by large windows, which allow for wonderful light & feeling of being in the trees! The beautiful chef's kitchen has a skylight, gorgeous natural stone counters, a double oven, ample storage, & a great nook for a small office space. There are two bedrooms & one full bath on this floor. Downstairs is a family room with access to a generously sized deck, & a full bathroom. Just off the family room is the primary bedroom suite with its own fireplace, sitting area, walk-in closet, and access to the deck. The luxurious ensuite bath offers a soaking tub, shower & double vanity. The natural open backyard is accessible from the deck. This home has A/C, solar, a heat pump, fantastic storage & is in ideal proximity to nearby schools, Regional Park trails, Montclair Village, with its shopping, restaurants, farmers market & park, public transportation, & freeway access.
Location
State CA
County Alameda
Interior
Interior Features Breakfast Bar
Heating Forced Air
Cooling Central Air
Flooring See Remarks, Wood
Fireplaces Type Living Room, Primary Bedroom
Fireplace Yes
Appliance Dryer, Washer
Exterior
Garage Garage
Garage Spaces 3.0
Garage Description 3.0
Pool None
Roof Type Shingle
Porch Deck
Parking Type Garage
Attached Garage Yes
Total Parking Spaces 3
Private Pool No
Building
Lot Description Sloped Down
Story Two
Entry Level Two
Foundation Raised
Sewer Public Sewer
Architectural Style Contemporary
Level or Stories Two
New Construction No
Schools
School District Oakland
Others
Tax ID 48G7442166
Acceptable Financing Cash, Conventional
Listing Terms Cash, Conventional
Financing Other
Read Less
Want to know what your home might be worth? Contact us for a FREE valuation!

Our team is ready to help you sell your home for the highest possible price ASAP

Bought with Sarah Abel • Compass






