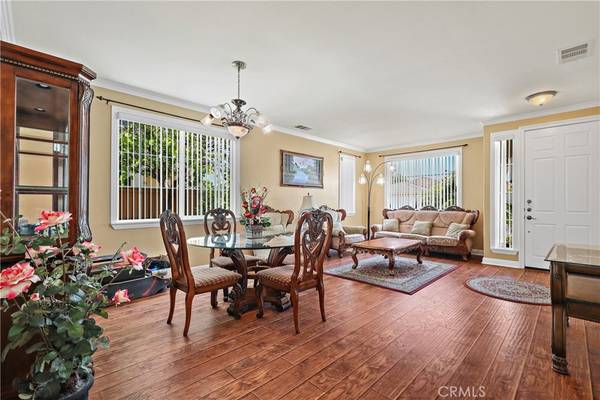$520,000
$549,999
5.5%For more information regarding the value of a property, please contact us for a free consultation.
1163 Christa CIR San Jacinto, CA 92582
4 Beds
3 Baths
2,784 SqFt
Key Details
Sold Price $520,000
Property Type Single Family Home
Sub Type Single Family Residence
Listing Status Sold
Purchase Type For Sale
Square Footage 2,784 sqft
Price per Sqft $186
MLS Listing ID SW24127513
Sold Date 09/05/24
Bedrooms 4
Full Baths 2
Half Baths 1
HOA Y/N No
Year Built 2005
Lot Size 7,405 Sqft
Property Description
ONE OF THE BEST HOUSES IN SAN JACINTO LOCATED IN SAFE, QUIET CUL-DE-SAC. ORIGINAL OWNER. PAID, LARGE SOLAR SYSTEM INSTALLED ONE YEAR AGO. UPGRADED OPEN KITCHEN WITH STAINLESS STEEL APPLIANCES, GRANITE COUNTERTOPS, AND A BIG ISLAND WITH TOUCHLESS SENSOR FAUCET. BEAUTIFUL LAMINATE FLOORING THROUGHOUT THE HOUSE, BASEBOARDS, AND ROYAL CROWN MOLDING. FOUR LARGE BEDROOMS, LOFT, LUXURIOUS MASTER BEDROOM WITH A HUGE WALK-IN CLOSET. 9 FEET CEILING ON FIRST AND SECOND FLOOR. UPGRADED SHOWER. THE LARGEST OPEN-FLOOR FAMILY ROOM ILLUMINATED WITH CEILING LED LIGHTS. ENJOY A BIG BACKYARD WITH A VARIETY OF FRUIT TREES, GARDEN, FULL PATIO COVER, AND PRIVATE SPA HOT TUB. CONCRETE SURROUNDS THE HOUSE. ELECTRIC VEHICLE CHARGER INSTALLED. SEPARATE UPSTAIRS AND DOWNSTAIRS THERMOSTATS FOR A/C. WALKING DISTANCE TO SCHOOLS. CLOSE TO RESTAURANTS AND SHOPPING CENTERS. LOW TAXES. NO HOA. WELCOME HOME!
Location
State CA
County Riverside
Area Srcar - Southwest Riverside County
Interior
Interior Features Granite Counters, Open Floorplan, Pantry, Recessed Lighting, All Bedrooms Up, Walk-In Closet(s)
Heating Central, Natural Gas
Cooling Central Air
Flooring Laminate
Fireplaces Type Family Room
Fireplace Yes
Laundry Laundry Room
Exterior
Garage Spaces 2.0
Garage Description 2.0
Pool None
Community Features Curbs, Storm Drain(s), Street Lights, Sidewalks
View Y/N Yes
View Mountain(s)
Attached Garage Yes
Total Parking Spaces 2
Private Pool No
Building
Lot Description 0-1 Unit/Acre, Cul-De-Sac, Front Yard, Sprinklers In Rear, Sprinklers In Front, Landscaped, Sprinklers Timer, Sprinkler System
Story 2
Entry Level Two
Sewer Public Sewer
Water Public
Architectural Style Patio Home
Level or Stories Two
New Construction No
Schools
Elementary Schools De Anza
Middle Schools Monte Vista
High Schools San Jacinto
School District San Jacinto Unified
Others
Senior Community No
Tax ID 436350028
Acceptable Financing Cash, Conventional, Cal Vet Loan, FHA, Fannie Mae, VA Loan
Green/Energy Cert Solar
Listing Terms Cash, Conventional, Cal Vet Loan, FHA, Fannie Mae, VA Loan
Financing Conventional
Special Listing Condition Standard
Lease Land No
Read Less
Want to know what your home might be worth? Contact us for a FREE valuation!

Our team is ready to help you sell your home for the highest possible price ASAP

Bought with Lucrecio Camargo Osorio • STIGLER MORTGAGE






