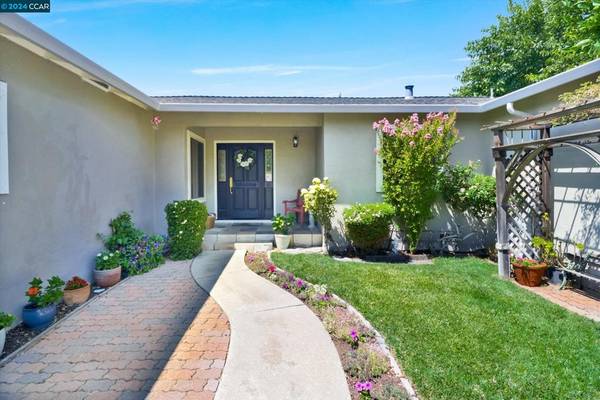$869,000
$869,000
For more information regarding the value of a property, please contact us for a free consultation.
1579 Heartwood Dr Concord, CA 94521
4 Beds
2 Baths
1,846 SqFt
Key Details
Sold Price $869,000
Property Type Single Family Home
Sub Type Single Family Residence
Listing Status Sold
Purchase Type For Sale
Square Footage 1,846 sqft
Price per Sqft $470
Subdivision Concord
MLS Listing ID 41066269
Sold Date 09/19/24
Bedrooms 4
Full Baths 2
HOA Y/N No
Year Built 1964
Lot Size 7,501 Sqft
Property Description
Welcome to 1579 Heartwood Dr, enjoy cooling off in your private backyard swimming pool! This home offers 4 bedrooms, 2 bathrooms, 1846 sq. ft. with an attached garage. The nicely landscaped front yard leads you into the entry, formal living room, kitchen with eat-in dining and family room. The kitchen offers granite counters, gas cooktop range, family room with a gas fireplace offers sliding glass doors and the living room has custom French doors that open to the backyard patio, swimming pool and lawn area. Engineered hardwood floors throughout, recessed lights in the kitchen/dining area, large main bedroom/bath that also has a sliding glass door to the nice backyard. Conveniently located in a residential area with shopping, restaurants, schools, and transportation nearby.
Location
State CA
County Contra Costa
Interior
Interior Features Eat-in Kitchen
Heating Forced Air
Cooling Central Air
Flooring Laminate
Fireplaces Type Family Room, Gas
Fireplace Yes
Appliance Gas Water Heater
Exterior
Garage Garage, Garage Door Opener
Garage Spaces 2.0
Garage Description 2.0
Pool Gunite, In Ground
Roof Type Shingle
Parking Type Garage, Garage Door Opener
Attached Garage Yes
Total Parking Spaces 2
Private Pool No
Building
Lot Description Back Yard, Front Yard, Street Level
Story One
Entry Level One
Foundation Slab
Sewer Public Sewer
Architectural Style Ranch
Level or Stories One
New Construction No
Others
Tax ID 1154330045
Acceptable Financing Cash, Conventional
Listing Terms Cash, Conventional
Financing Conventional
Read Less
Want to know what your home might be worth? Contact us for a FREE valuation!

Our team is ready to help you sell your home for the highest possible price ASAP

Bought with Judy Wang • Re/Max Accord






