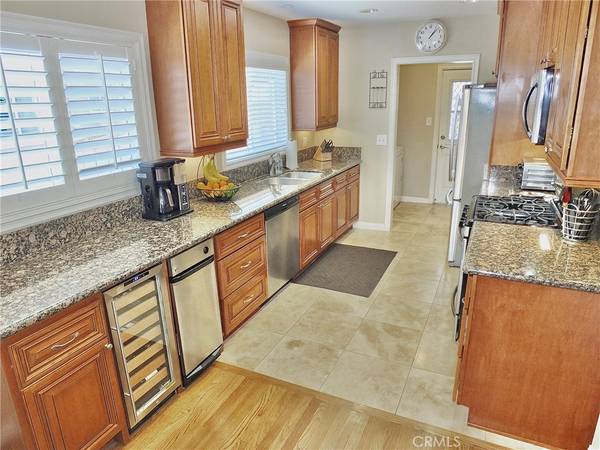$1,001,000
$999,000
0.2%For more information regarding the value of a property, please contact us for a free consultation.
7022 Harvey WAY Lakewood, CA 90713
3 Beds
2 Baths
1,387 SqFt
Key Details
Sold Price $1,001,000
Property Type Single Family Home
Sub Type Single Family Residence
Listing Status Sold
Purchase Type For Sale
Square Footage 1,387 sqft
Price per Sqft $721
Subdivision Carson Park/Lakewood (Clk)
MLS Listing ID PW24120182
Sold Date 09/23/24
Bedrooms 3
Full Baths 2
Construction Status Additions/Alterations,Building Permit,Updated/Remodeled
HOA Y/N No
Year Built 1953
Lot Size 5,636 Sqft
Property Description
Welcome to your serene sanctuary! Step through the alluring wood and leaded glass front door into an enchanting home designed for your family's ultimate comfort and style. This home offers 3 bedrooms adorned with gorgeous wood floors, ceiling fans, and mirrored wardrobes, offering tranquility at every turn. The kitchen and bathrooms are elegantly finished with travertine tile. The remodeled dream kitchen is a culinary delight, showcasing stunning dark maple color cabinetry with under-cabinet lighting, most all self-closing drawers and doors, a pantry, granite countertops, and fabulous stainless steel appliances, including a French door refrigerator/freezer, range, microwave, wine refrigerator, trash compactor, and double sinks. The dedicated laundry room offers convenience with ample cabinets, a washer and dryer, and gas hook-ups. Dine under a charming chandelier in the dining area or unwind in the living room, where you can enjoy views of the captivating backyard oasis through the sliding glass door. Getting ready in the morning for you busy day is easy in either of the two beautifully remodeled bathrooms. The primary ensuite bathroom features double sinks, granite countertops, a separate shower and tub and there is a shower/tub combo in the hall bathroom. Hardwood and travertine tile flooring enhance the interior's elegance, while modern amenities such as central heat/air, a new water heater, and a 220 electrical box ensure your comfort. The home also includes rain gutters, a sprinkler system, full copper plumbing (according to the seller), and a 2-car garage with an automatic opener. Step outside to a world of outdoor enchantment, with a covered porch, lush lawn, cement patio, block wall fencing, and a beautifully landscaped yard complete with a sprinkler system and storage shed. Additional luxuries include enormous attic storage space and a paid solar system. From the moment you walk in, you'll feel truly at home in this extraordinary residence.
Location
State CA
County Los Angeles
Area 25 - Carson Park
Zoning LKR1YY
Rooms
Other Rooms Shed(s)
Main Level Bedrooms 3
Interior
Interior Features Block Walls, Ceiling Fan(s), Separate/Formal Dining Room, Granite Counters, Pantry, Recessed Lighting, All Bedrooms Down, Main Level Primary, Primary Suite, Walk-In Closet(s)
Heating Central, Forced Air
Cooling Central Air, Electric
Flooring Tile, Wood
Fireplaces Type None
Fireplace No
Appliance Built-In Range, Dishwasher, Gas Range, Microwave, Trash Compactor, Water Heater, Dryer, Washer
Laundry Washer Hookup, Gas Dryer Hookup, Inside, Laundry Room
Exterior
Exterior Feature Rain Gutters
Garage Concrete, Garage Faces Front, Garage, Garage Door Opener
Garage Spaces 2.0
Garage Description 2.0
Fence Block, Excellent Condition
Pool None
Community Features Curbs, Gutter(s), Storm Drain(s), Sidewalks
Utilities Available Natural Gas Connected, Water Connected
View Y/N No
View None
Roof Type Composition
Porch Rear Porch, Concrete, Front Porch, Open, Patio
Parking Type Concrete, Garage Faces Front, Garage, Garage Door Opener
Attached Garage No
Total Parking Spaces 2
Private Pool No
Building
Lot Description Back Yard, Sprinklers In Rear, Sprinklers In Front, Lawn, Level, Sprinklers Manual
Faces North
Story 1
Entry Level One
Foundation Raised
Sewer Public Sewer
Water Public
Architectural Style Mid-Century Modern
Level or Stories One
Additional Building Shed(s)
New Construction No
Construction Status Additions/Alterations,Building Permit,Updated/Remodeled
Schools
Elementary Schools Cleveland
Middle Schools Bancroft
High Schools Lakewood
School District Long Beach Unified
Others
Senior Community No
Tax ID 7063020006
Security Features Carbon Monoxide Detector(s),Smoke Detector(s)
Acceptable Financing Cash, Cash to New Loan, Conventional
Green/Energy Cert Solar
Listing Terms Cash, Cash to New Loan, Conventional
Financing Cash to New Loan
Special Listing Condition Trust
Lease Land No
Read Less
Want to know what your home might be worth? Contact us for a FREE valuation!

Our team is ready to help you sell your home for the highest possible price ASAP

Bought with Alex Barragan • Box Realty






